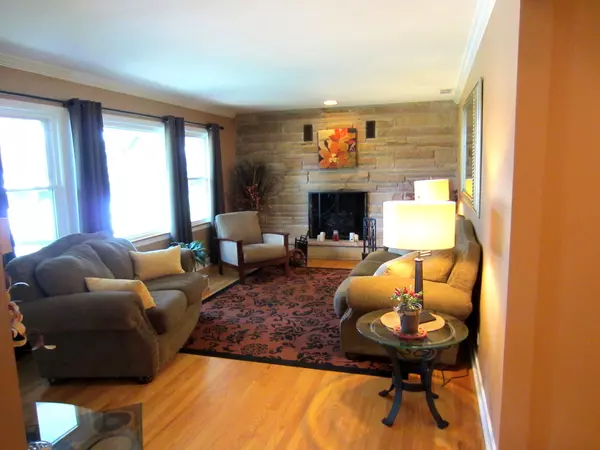$263,000
$259,980
1.2%For more information regarding the value of a property, please contact us for a free consultation.
1071 Alfini Drive Des Plaines, IL 60016
2 Beds
2 Baths
7,148 Sqft Lot
Key Details
Sold Price $263,000
Property Type Single Family Home
Sub Type Detached Single
Listing Status Sold
Purchase Type For Sale
MLS Listing ID 10107276
Sold Date 11/14/18
Style Ranch
Bedrooms 2
Full Baths 2
Year Built 1954
Annual Tax Amount $5,732
Tax Year 2016
Lot Size 7,148 Sqft
Lot Dimensions 55 X 130
Property Description
DREAM HOME!!! ALL ON ONE LEVEL, GREAT ENTERTAINERS HOUSE, LOCATED ON A VERY QUIET STREET , THIS HOME HAS BEEN LOVINGLY RENOVATED , SPACIOUS MASTER SUITE WITH WALK IN CLOSET AND LARGE SPA LIKE MASTER BATH. FULLY UPDATED KITCHEN WITH 42 INCH CHERRY CABINETS AND FULL STAINLESS STEEL APPLIANCE PACKAGE, GENUINE OAK FLOORING ,STONE FIREPLACE,NEW WINDOWS NEW ROOF NEW A/C. BRICK PAVER SIDE DRIVE AND PATIO WITH BUILT INN FIRE PIT, THIS HOME HAS GREAT FLOW AND IS PERFECT FOR LARGE FAMILY GATHERINGS. FRESHLY PAINTED AND READY TO MOVE INN. MUST SEE TO APPRECIATE. THE FINEST HOME ON THE MARKET!!
Location
State IL
County Cook
Community Sidewalks, Street Lights, Street Paved
Rooms
Basement None
Interior
Heating Natural Gas, Forced Air
Cooling Central Air
Fireplaces Number 1
Fireplaces Type Wood Burning
Fireplace Y
Appliance Range, Microwave, Dishwasher, Refrigerator, Washer, Dryer, Disposal
Exterior
Garage Detached
Garage Spaces 2.0
Waterfront false
View Y/N true
Roof Type Asphalt
Building
Story 1 Story
Foundation Concrete Perimeter
Sewer Public Sewer
Water Lake Michigan
New Construction false
Schools
Elementary Schools Forest Elementary School
Middle Schools Algonquin Middle School
High Schools Maine West High School
School District 62, 62, 207
Others
HOA Fee Include None
Ownership Fee Simple
Special Listing Condition None
Read Less
Want to know what your home might be worth? Contact us for a FREE valuation!

Our team is ready to help you sell your home for the highest possible price ASAP
© 2024 Listings courtesy of MRED as distributed by MLS GRID. All Rights Reserved.
Bought with Century 21 Affiliated






