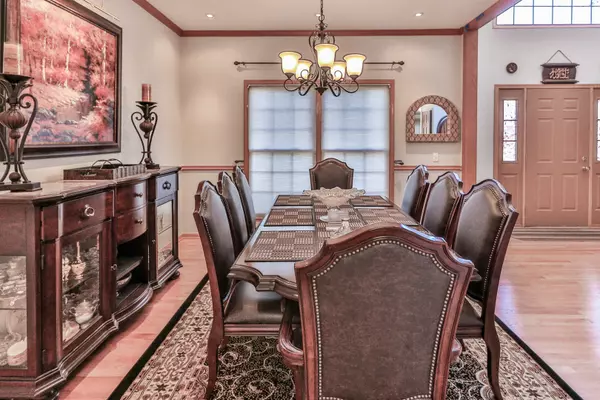$349,000
$349,900
0.3%For more information regarding the value of a property, please contact us for a free consultation.
1590 SOUTHRIDGE Trail Algonquin, IL 60102
5 Beds
3.5 Baths
3,206 SqFt
Key Details
Sold Price $349,000
Property Type Single Family Home
Sub Type Detached Single
Listing Status Sold
Purchase Type For Sale
Square Footage 3,206 sqft
Price per Sqft $108
Subdivision Brittany Hills
MLS Listing ID 10115013
Sold Date 12/26/18
Style Contemporary
Bedrooms 5
Full Baths 3
Half Baths 1
HOA Fees $20/ann
Year Built 2000
Annual Tax Amount $8,353
Tax Year 2017
Lot Size 0.330 Acres
Lot Dimensions 150X95
Property Description
Residence offers highest quality materials & finishes thru out.The interior spaces are perfectly proportioned,each room flowing gracefully from one to another,creating an atmosphere of sophisticated elegance.Ideally suited for grand entertaining & festive family gatherings.1st floor den/library.Beautiful nature unfolds from every corner of the home. 2 story foyer,separate dining and living room, large kitchen with Island,granite counter tops, glass backsplash,eating area,pantry,sliding door to a skillfully sculptured lawn around a large patio.Home has hardwood floors t/o. Hardwood floors are a healthy choice for interior environments. No fibers,grout lines,or embossing that can trap dust,pollen, particles that occur with carpets.They are the best choice of flooring with allergy sufferers & contribute to a healthier indoor air quality.Full,finished basement has an additional recreation room, exercising area,bedroom and a full bathroom. A great investment in a prestigious Brittany Hill.
Location
State IL
County Kane
Community Sidewalks, Street Lights, Street Paved
Rooms
Basement Partial
Interior
Interior Features Vaulted/Cathedral Ceilings
Heating Natural Gas, Forced Air
Cooling Central Air
Fireplaces Number 1
Fireplace Y
Appliance Range, Microwave, Dishwasher, Washer, Dryer
Exterior
Exterior Feature Patio
Garage Attached
Garage Spaces 3.0
Waterfront false
View Y/N true
Roof Type Asphalt
Building
Story 2 Stories
Foundation Concrete Perimeter
Sewer Public Sewer
Water Public
New Construction false
Schools
Elementary Schools Liberty Elementary School
Middle Schools Dundee Middle School
High Schools H D Jacobs High School
School District 300, 300, 300
Others
HOA Fee Include Other
Ownership Fee Simple
Special Listing Condition None
Read Less
Want to know what your home might be worth? Contact us for a FREE valuation!

Our team is ready to help you sell your home for the highest possible price ASAP
© 2024 Listings courtesy of MRED as distributed by MLS GRID. All Rights Reserved.
Bought with Berkshire Hathaway HomeServices Starck Real Estate






