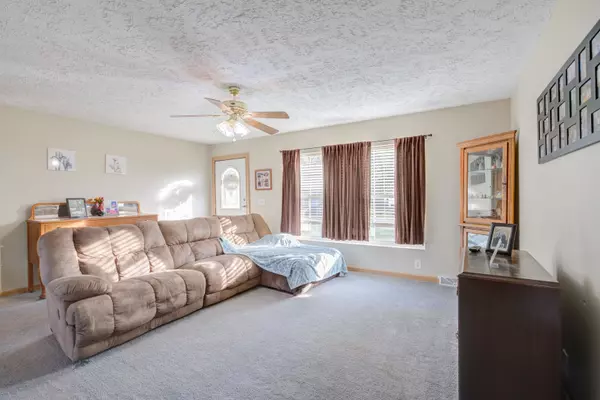$137,000
$139,900
2.1%For more information regarding the value of a property, please contact us for a free consultation.
406 W Central Street Buckley, IL 60918
4 Beds
2 Baths
2,305 SqFt
Key Details
Sold Price $137,000
Property Type Single Family Home
Sub Type Detached Single
Listing Status Sold
Purchase Type For Sale
Square Footage 2,305 sqft
Price per Sqft $59
MLS Listing ID 10095400
Sold Date 03/28/19
Style Ranch
Bedrooms 4
Full Baths 2
Year Built 2005
Annual Tax Amount $2,523
Tax Year 2017
Lot Size 0.567 Acres
Lot Dimensions 190 X 130
Property Description
There is just so much to love about this house, but the abundant space may be the property's best feature! This 4 bedroom, 2 full bathroom home boasts over 2300 square feet, a huge back yard, plus a 2300+ square feet open, unfinished basement. The large living room opens up to the dining room and kitchen, which features an island and plenty of cabinet space. The master suite includes a full bathroom with huge tub and separate shower. The 435 square feet bonus room features a wet bar and fireplace, plus plenty of room for a pool table or cozy big screen viewing area. The extra wide hallway contains a nook outfitted with a desk for a nice office space. Located near the edge of Buckley, this in-town property has a nice rural feel to it. You'll want to see this one for yourself!
Location
State IL
County Iroquois
Community Sidewalks, Street Paved
Zoning SINGL
Rooms
Basement Full
Interior
Interior Features Bar-Wet, First Floor Bedroom, First Floor Laundry, First Floor Full Bath
Heating Natural Gas, Forced Air
Cooling Central Air
Fireplaces Number 1
Fireplaces Type Wood Burning
Fireplace Y
Appliance Range, Microwave, Dishwasher
Exterior
Exterior Feature Patio
Garage Attached
Garage Spaces 2.0
Waterfront false
View Y/N true
Roof Type Asphalt
Building
Story 1 Story
Foundation Concrete Perimeter
Sewer Septic-Private
Water Public
New Construction false
Schools
Elementary Schools Clara Peterson Elementary School
Middle Schools Pbl Junior High School
High Schools Pbl High School
School District 10, 10, 10
Others
HOA Fee Include None
Ownership Fee Simple
Special Listing Condition None
Read Less
Want to know what your home might be worth? Contact us for a FREE valuation!

Our team is ready to help you sell your home for the highest possible price ASAP
© 2024 Listings courtesy of MRED as distributed by MLS GRID. All Rights Reserved.
Bought with Coldwell Banker The R.E. Group






