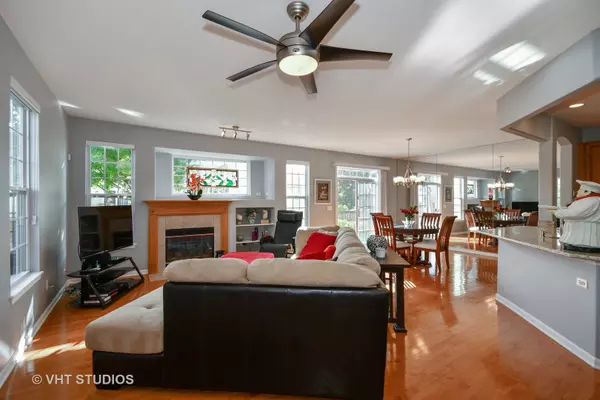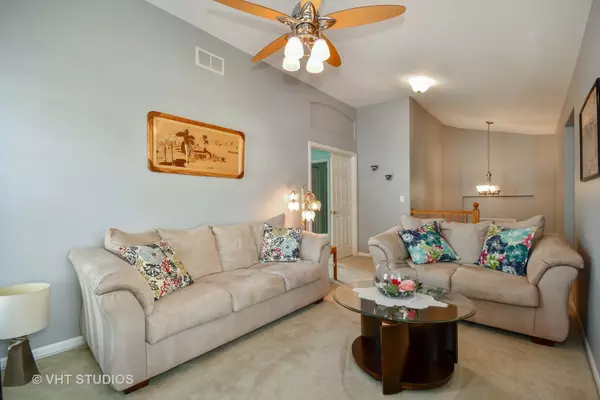$285,000
$290,000
1.7%For more information regarding the value of a property, please contact us for a free consultation.
649 NELSON Court Geneva, IL 60134
3 Beds
2.5 Baths
2,150 SqFt
Key Details
Sold Price $285,000
Property Type Condo
Sub Type 1/2 Duplex
Listing Status Sold
Purchase Type For Sale
Square Footage 2,150 sqft
Price per Sqft $132
Subdivision Fisher Farms
MLS Listing ID 10094547
Sold Date 11/07/18
Bedrooms 3
Full Baths 2
Half Baths 1
HOA Fees $260/mo
Year Built 2002
Annual Tax Amount $6,922
Tax Year 2017
Lot Dimensions 46X105X46X105
Property Description
Villa (Duplex,END UNIT)Dunhill model offers 2100 sq ft of upgrades, + finished basement! Open layout, abundant natural light, w hardwood & custom blinds thru first floor, Great Room open to kitchen w new granite counters! Freshly painted Great Rm & Dining Rm open to new unilock paver patio--big enough for a crowd. Kitchen w new granite, new stainless sink & faucet, upgraded 42" maple cabinets, backsplash, extended breakfast bar. Large loft perfect for TV room/den, 2nd floor laundry room. Huge (27x15) vaulted master w sitting area plus Awesome walk-in closet w custom organizer system. Lux bath w/skylight, dual vanity, sep shower, whirlpool tub. Two more vaulted bedrooms with ceiling fans,+ bathroom. Rec Room in finished basement with bar for entertaining & space perfect for home theater;also storage & work room. Attached 2 car garage with drywall & epoxy flooring. Private cul-de-sac location in Fisher Farm-- near shopping, restaurants, hospital, elem school & more. Metra train in Geneva
Location
State IL
County Kane
Rooms
Basement Full
Interior
Interior Features Vaulted/Cathedral Ceilings, Skylight(s), Bar-Dry, Hardwood Floors, Solar Tubes/Light Tubes, Second Floor Laundry
Heating Natural Gas, Forced Air
Cooling Central Air
Fireplaces Number 1
Fireplaces Type Gas Log
Fireplace Y
Appliance Range, Microwave, Dishwasher, Refrigerator, Disposal
Exterior
Exterior Feature Patio, Storms/Screens, End Unit, Cable Access
Parking Features Attached
Garage Spaces 2.0
View Y/N true
Building
Lot Description Common Grounds, Cul-De-Sac, Landscaped
Sewer Sewer-Storm
Water Public
New Construction false
Schools
School District 304, 304, 304
Others
Pets Allowed Cats OK, Dogs OK
HOA Fee Include Insurance,Exterior Maintenance,Lawn Care,Snow Removal
Ownership Fee Simple w/ HO Assn.
Special Listing Condition None
Read Less
Want to know what your home might be worth? Contact us for a FREE valuation!

Our team is ready to help you sell your home for the highest possible price ASAP
© 2024 Listings courtesy of MRED as distributed by MLS GRID. All Rights Reserved.
Bought with RE/MAX All Pro






