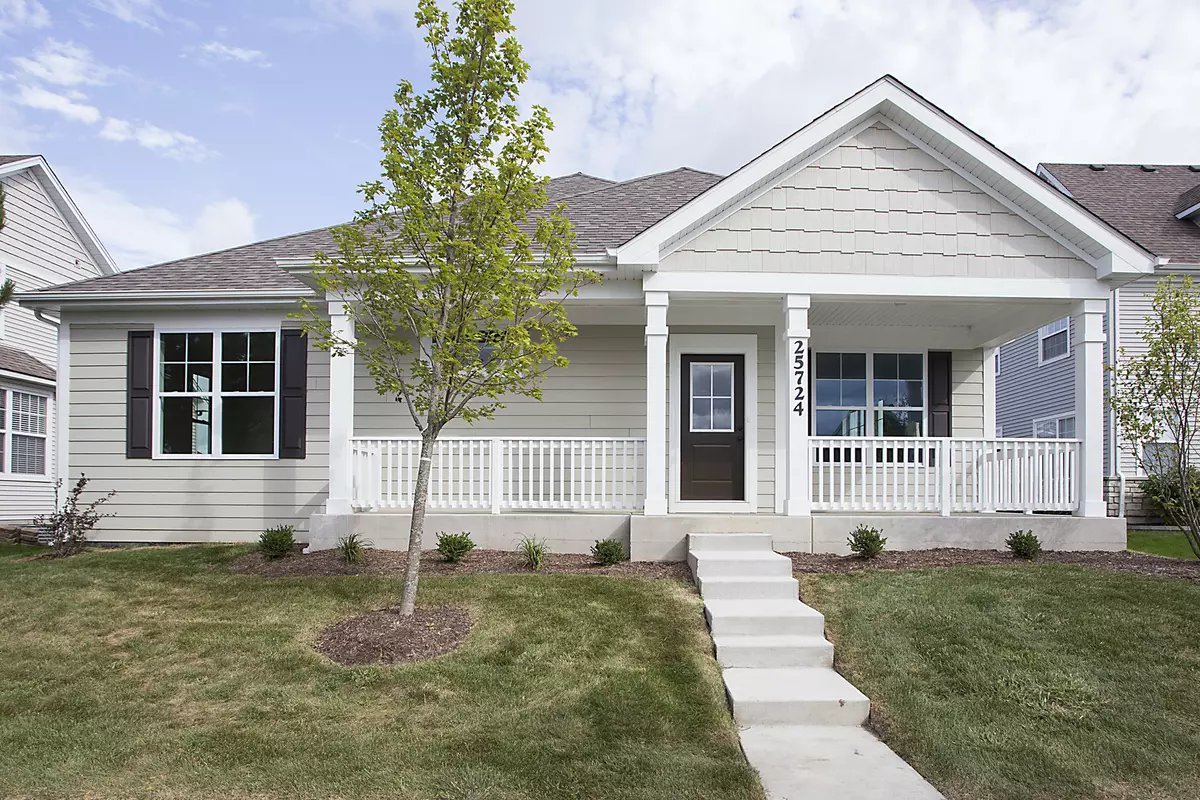$310,000
$324,000
4.3%For more information regarding the value of a property, please contact us for a free consultation.
12604 S Shenandoah Trail Plainfield, IL 60585
3 Beds
2 Baths
2,051 SqFt
Key Details
Sold Price $310,000
Property Type Single Family Home
Sub Type Detached Single
Listing Status Sold
Purchase Type For Sale
Square Footage 2,051 sqft
Price per Sqft $151
Subdivision Kings Bridge
MLS Listing ID 10093854
Sold Date 02/11/19
Bedrooms 3
Full Baths 2
HOA Fees $33/ann
Year Built 2018
Tax Year 2017
Lot Size 10,890 Sqft
Lot Dimensions 60X145X42X30X143
Property Description
NEW UNDER CONSTRUCTION! This spectacular 3 bedroom and den ranch home, has 2 Baths, LP Smartside Siding and Full Basement. and is located in Kings-bridge Subdivision, in Northwest Plainfield. You are Greeted by a Warm and Inviting Great Room with Coffer ed Ceilings and Can Lights! The Large master bedroom has a deluxe bathroom,with Ceramic tiled floors, a Double Bowl Vanity and Walk-in Shower with Tiled Walls! 51/4 hardwood floors thru-out except Tiled baths and Carpeted Bedrooms. 9' ceilings! Awesome Custom Cabinets from Brakur, staggered 36" & 42" tall, a large Island and Stainless Steel Appliance Package which includes, Dishwasher, Oven Range and Microwave! All Doors are 2 Panel Painted White! Save on Energy this Home includes a 92% High Efficiency Furnace! Enormous front porch and much more. Pick your colors and options now! Acclaimed 308 School District! Pictures are of similar home
Location
State IL
County Will
Rooms
Basement Full
Interior
Interior Features Hardwood Floors
Heating Natural Gas, Forced Air
Cooling Central Air
Fireplace N
Appliance Range, Microwave, Dishwasher
Exterior
Exterior Feature Porch
Garage Attached
Garage Spaces 2.0
Waterfront false
View Y/N true
Roof Type Asphalt
Building
Story 1 Story
Foundation Concrete Perimeter
Sewer Public Sewer
Water Public
New Construction true
Schools
Elementary Schools Grande Park Elementary School
Middle Schools Murphy Junior High School
High Schools Oswego East High School
School District 308, 308, 308
Others
HOA Fee Include Other
Ownership Fee Simple
Special Listing Condition None
Read Less
Want to know what your home might be worth? Contact us for a FREE valuation!

Our team is ready to help you sell your home for the highest possible price ASAP
© 2024 Listings courtesy of MRED as distributed by MLS GRID. All Rights Reserved.
Bought with Baird & Warner






