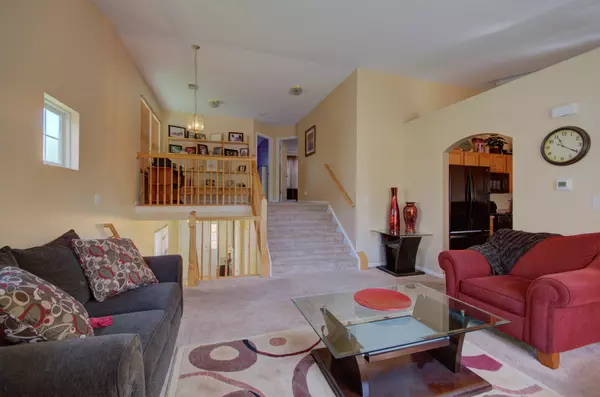$180,000
$190,000
5.3%For more information regarding the value of a property, please contact us for a free consultation.
1317 Acorn Drive Crest Hill, IL 60403
3 Beds
2 Baths
1,887 SqFt
Key Details
Sold Price $180,000
Property Type Townhouse
Sub Type Townhouse-2 Story
Listing Status Sold
Purchase Type For Sale
Square Footage 1,887 sqft
Price per Sqft $95
MLS Listing ID 10082451
Sold Date 11/13/18
Bedrooms 3
Full Baths 2
HOA Fees $135/mo
Year Built 2003
Annual Tax Amount $4,336
Tax Year 2017
Lot Dimensions 25X100
Property Description
The gorgeous townhouse is SO MUCH BIGGER than it looks! You will enjoy 3 levels of finished living space! The main floor offers: a large Living Room with soaring ceilings and fireplace -- and a roomy Eat-In Kitchen with tons of cabinets and counter space. Step out of your Kitchen and enjoy a cook-out and the amazing views from your deck! The upper level offers: a LARGE Master Suite with a spacious walk-in closet and roomy bath with jetted tub, 2nd bedroom and a loft that makes a GREAT office! The lower level features a large Family Room, another Bedroom, full bath, Laundry Room and a HUGE additional closet/storage area. NOTE all kitchen appliances are new -- and so it the Central Air unit! The carpeting is approximately 2 years old! The Owner is willing to remove the "Princess" wall covering in bedroom 2, and repaint if needed. Tons of storage in the 2 car garage! This property is immaculate -- and you will feel right at home the minute you walk through the front door!
Location
State IL
County Will
Rooms
Basement Full, Walkout
Interior
Interior Features Vaulted/Cathedral Ceilings, Laundry Hook-Up in Unit
Heating Natural Gas, Forced Air
Cooling Central Air
Fireplaces Number 1
Fireplace Y
Appliance Range, Microwave, Dishwasher, Refrigerator, Washer, Dryer
Exterior
Garage Attached
Garage Spaces 2.0
Waterfront false
View Y/N true
Building
Sewer Public Sewer
Water Public
New Construction false
Schools
School District 88A, 88A, 205
Others
Pets Allowed Cats OK, Dogs OK
HOA Fee Include Insurance,Lawn Care,Snow Removal
Ownership Fee Simple w/ HO Assn.
Special Listing Condition None
Read Less
Want to know what your home might be worth? Contact us for a FREE valuation!

Our team is ready to help you sell your home for the highest possible price ASAP
© 2024 Listings courtesy of MRED as distributed by MLS GRID. All Rights Reserved.
Bought with Coldwell Banker Residential






