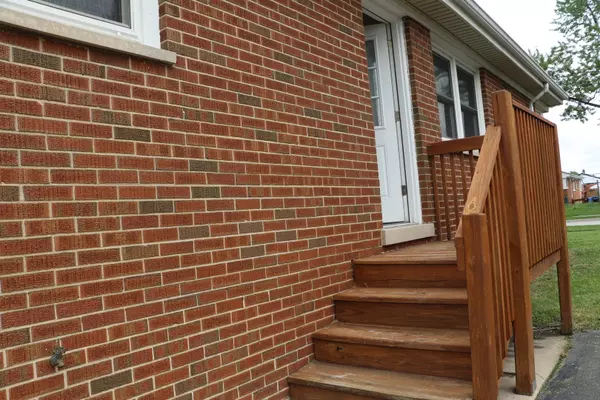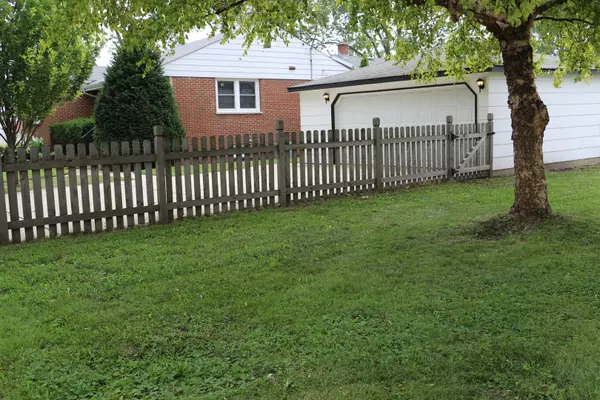$269,000
$265,000
1.5%For more information regarding the value of a property, please contact us for a free consultation.
1268 S 6th Avenue Des Plaines, IL 60018
3 Beds
2 Baths
1,100 SqFt
Key Details
Sold Price $269,000
Property Type Single Family Home
Sub Type Detached Single
Listing Status Sold
Purchase Type For Sale
Square Footage 1,100 sqft
Price per Sqft $244
MLS Listing ID 10056879
Sold Date 11/09/18
Style Ranch
Bedrooms 3
Full Baths 2
Year Built 1954
Annual Tax Amount $5,873
Tax Year 2016
Lot Size 8,698 Sqft
Lot Dimensions 8700
Property Description
PRICED BELOW MARKET VALUE! Recently rehabbed 3 bedroom 2 bath home with basement. Hardwood floors throughout with crown molding, over sized trim.. Kitchen has stainless steel appliances, granite counter top, high end 42" wood cabinets and granite/tile back splash. Recessed lighting. All rooms have custom 3 day blinds with room darkening. Newer furnace and garage door. Corner lot. Walking distance to Algonquin Junior high. Ample shopping around. Big fenced in yard next to garage. Basement has drywall and trim, ready for your extra finishes! Come and see today! Instant equity!
Location
State IL
County Cook
Community Sidewalks, Street Lights, Street Paved
Rooms
Basement Full
Interior
Heating Natural Gas
Cooling Central Air
Fireplace N
Appliance Range, Microwave, Dishwasher, Refrigerator, Washer, Dryer, Disposal, Stainless Steel Appliance(s)
Exterior
Garage Detached
Garage Spaces 2.0
Waterfront false
View Y/N true
Roof Type Asphalt
Building
Lot Description Corner Lot, Fenced Yard
Story 1 Story
Foundation Concrete Perimeter
Sewer Public Sewer
Water Public
New Construction false
Schools
Elementary Schools Forest Elementary School
Middle Schools Algonquin Middle School
High Schools Maine West High School
School District 62, 62, 207
Others
HOA Fee Include None
Ownership Fee Simple
Special Listing Condition None
Read Less
Want to know what your home might be worth? Contact us for a FREE valuation!

Our team is ready to help you sell your home for the highest possible price ASAP
© 2024 Listings courtesy of MRED as distributed by MLS GRID. All Rights Reserved.
Bought with RE/MAX Partners






