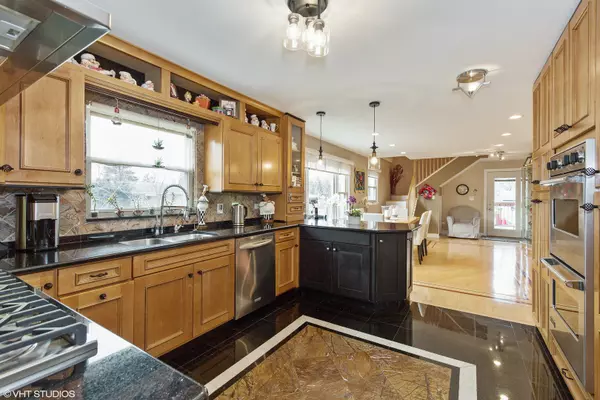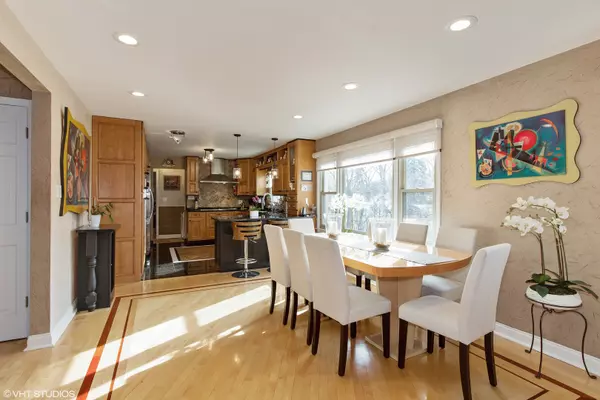$492,500
$499,000
1.3%For more information regarding the value of a property, please contact us for a free consultation.
1070 Prospect Lane Des Plaines, IL 60018
5 Beds
5 Baths
3,044 SqFt
Key Details
Sold Price $492,500
Property Type Single Family Home
Sub Type Detached Single
Listing Status Sold
Purchase Type For Sale
Square Footage 3,044 sqft
Price per Sqft $161
MLS Listing ID 10053668
Sold Date 11/06/18
Bedrooms 5
Full Baths 5
Year Built 1974
Annual Tax Amount $11,746
Tax Year 2016
Lot Size 0.398 Acres
Lot Dimensions 56X312
Property Description
Welcome Home to this Spectacular Custom Brick home, approximately 3000 Sq. Ft. of Living space, 5 Bedrooms / 5 Full Baths!! Only blocks away from beautiful Lake Opeka, Park and Schools. This Amazing home features Gourmet Kitchen with Granite counters, High End Stainless Steel Appliances w/ Breakfast Bar, Heated Floors and Large Dining area. Large Master Suite w/ Huge Walk-in-Closet & Jacuzzi tub. Lower level space is Great for Entertainment - Rec Room, Family Room w/ Heated Floors, Surround Sound, and Beautiful Built-ins, also 2nd Kitchen, Bar, Fireplace & Full Bath w/ Steam Shower! Wonderful Deck, Balcony, and Custom Patio overlooks Huge beautiful yard w/ New Shed, Walnut Tree & Fenced yard. Brand new addition added in 2007. Attached 2 car Garage & Zoned Heating. This home has been Well-Cared for and truly has it All!! Close to Expressway!! Must see!!
Location
State IL
County Cook
Community Sidewalks, Street Lights, Street Paved
Rooms
Basement Full
Interior
Interior Features Bar-Dry, Hardwood Floors, Heated Floors, First Floor Bedroom, In-Law Arrangement, First Floor Full Bath
Heating Natural Gas, Forced Air
Cooling Central Air, Zoned
Fireplaces Number 1
Fireplaces Type Gas Starter
Fireplace Y
Appliance Double Oven, Range, Dishwasher, Refrigerator, Washer, Dryer, Stainless Steel Appliance(s), Range Hood
Exterior
Exterior Feature Balcony, Patio
Garage Attached
Garage Spaces 2.0
Waterfront false
View Y/N true
Roof Type Asphalt
Building
Lot Description Fenced Yard
Story 2 Stories
Foundation Concrete Perimeter
Sewer Public Sewer
Water Public
New Construction false
Schools
Elementary Schools Plainfield Elementary School
Middle Schools Algonquin Middle School
High Schools Maine West High School
School District 62, 62, 207
Others
HOA Fee Include None
Ownership Fee Simple
Special Listing Condition None
Read Less
Want to know what your home might be worth? Contact us for a FREE valuation!

Our team is ready to help you sell your home for the highest possible price ASAP
© 2024 Listings courtesy of MRED as distributed by MLS GRID. All Rights Reserved.
Bought with Keller Williams Realty Ptnr,LL






