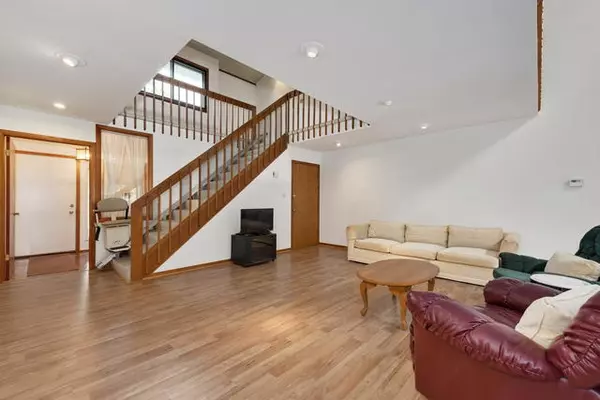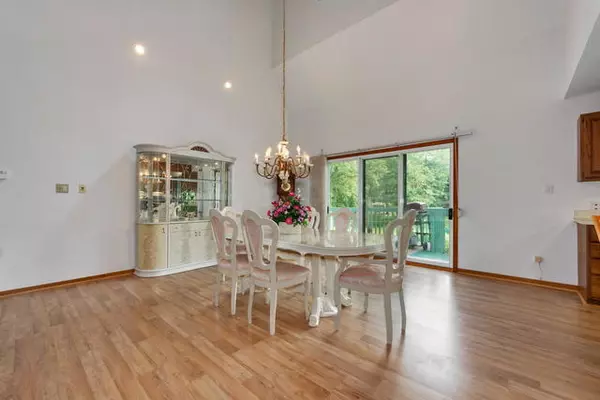$435,000
$450,000
3.3%For more information regarding the value of a property, please contact us for a free consultation.
988 N MARTIN Drive Palatine, IL 60067
5 Beds
5 Baths
3,969 SqFt
Key Details
Sold Price $435,000
Property Type Single Family Home
Sub Type Detached Single
Listing Status Sold
Purchase Type For Sale
Square Footage 3,969 sqft
Price per Sqft $109
Subdivision Lake Park Estates
MLS Listing ID 10048904
Sold Date 11/12/18
Style Contemporary
Bedrooms 5
Full Baths 5
HOA Fees $68/ann
Year Built 1980
Annual Tax Amount $10,688
Tax Year 2017
Lot Size 0.490 Acres
Lot Dimensions 100 X 213
Property Description
A One-Of-A-Kind Home in Lake Park Estates with 5 Bedrooms & 5 Full Baths! This Home Features an In-Law Wing w/ Separate Entrance in Addition to Bedroom/Office on the 1st Floor w/ Full Bath (Yes, 2 Full Baths on Main Floor!); In-Law Ste Includes Kitchenette, Family Rm, Full Bath, Bedrm, Fresh Paint & New Carpet; Main House w/ O-P-E-N Floor Plan; 2-Story Dining Rm with Views From Loft, Kitchen w/ Oak Cabinetry, Island w/ Cooktop, Newer SS Fridge; Newer Hardwood Laminate Flooring in Living Rm, Kitchen, Dining Rm; Master Suite w/ Jacuzzi Tub & Sep Shower; HUGE Walk-In Closets in 3 Bedrms on 2nd Fl; Finished Walkout Lower Level has 2nd Kitchen, Dining Area, Rec Room, Full Bath & Den/Bedrm, Fresh Paint & New Carpet; Enjoy a Private Backyard w/ Large Deck, Just Perfect for Entertaining; Thermopane Windows & Passive Solar Construction Saves $$$ on Utilities; Flexible Floor Plan & Multiple Use Spaces Enhance the Livability of this Home; Plus Opportunity for Investment Income! This is a Must See
Location
State IL
County Cook
Community Street Paved
Rooms
Basement Full, Walkout
Interior
Interior Features Vaulted/Cathedral Ceilings, Skylight(s), Wood Laminate Floors, First Floor Bedroom, In-Law Arrangement, First Floor Laundry
Heating Natural Gas, Forced Air, Sep Heating Systems - 2+, Zoned
Cooling Central Air, Zoned
Fireplace Y
Appliance Range, Microwave, Dishwasher, Refrigerator, Washer, Dryer
Exterior
Exterior Feature Deck
Garage Attached
Garage Spaces 2.0
Waterfront false
View Y/N true
Roof Type Asphalt
Building
Lot Description Park Adjacent
Story 2 Stories
Foundation Concrete Perimeter
Sewer Public Sewer
Water Community Well
New Construction false
Schools
Elementary Schools Gray M Sanborn Elementary School
Middle Schools Walter R Sundling Junior High Sc
High Schools Palatine High School
School District 15, 15, 211
Others
HOA Fee Include Water,Insurance,Other
Ownership Fee Simple
Special Listing Condition None
Read Less
Want to know what your home might be worth? Contact us for a FREE valuation!

Our team is ready to help you sell your home for the highest possible price ASAP
© 2024 Listings courtesy of MRED as distributed by MLS GRID. All Rights Reserved.
Bought with Keating Real Estate






