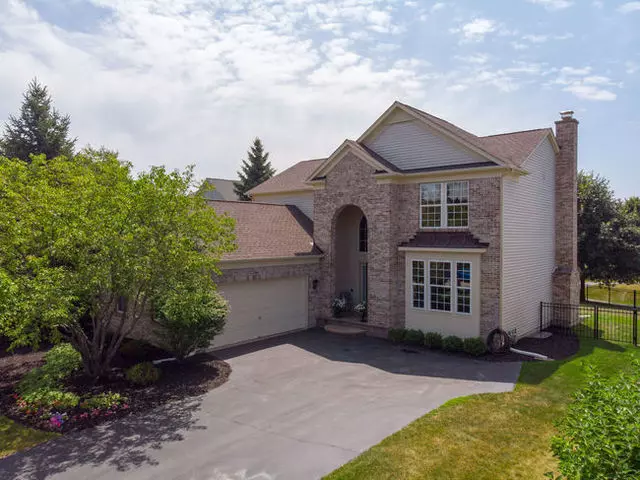$305,000
$314,900
3.1%For more information regarding the value of a property, please contact us for a free consultation.
13 GILLINGHAM Court Algonquin, IL 60102
4 Beds
2.5 Baths
2,310 SqFt
Key Details
Sold Price $305,000
Property Type Single Family Home
Sub Type Detached Single
Listing Status Sold
Purchase Type For Sale
Square Footage 2,310 sqft
Price per Sqft $132
Subdivision Manchester Lakes Estates
MLS Listing ID 10040858
Sold Date 11/27/18
Style Traditional
Bedrooms 4
Full Baths 2
Half Baths 1
HOA Fees $56/qua
Year Built 1999
Annual Tax Amount $8,351
Tax Year 2017
Lot Size 10,223 Sqft
Lot Dimensions 46 X 120 X 67 X 40 X 132
Property Description
ABSOLUTELY STUNNING RICHMOND MODEL W/9' CEILINGS IN HIGHLY DESIRABLE MANCHESTER LAKES SUBDV W/HUNTLEY SCHOOLS. HM FACES SOUTH, SITUATED ON A CULDESAC OVERLOOKING ONE OF AREA LAKES. IMAGINE THE MAGNIFICENT SUNRISES & SUNSETS YOU WILL ENJOY WHILE SITTING ON YOUR CUSTOM BRICK PVR PATIO SIPPING YOUR COFFEE IN THE MORNING OR RELAXING W/FRIENDS/FAMILY IN THE EVENING. BACK YD HAS A BLACK ALUMINUM FENCE THAT OFFERS PRIVACY & SECURITY WITHOUT IMPEDING YOUR VIEWS OF THE LAKE OR ACCESS 2 SUBDV WALKING PATH. ONCE INSIDE YOU WILL BE WARMLY WELCOMED BY THE CUSTOM FLOORING & COLOR PALATE THAT APPEARS AS IF HOME IS RIGHT OUT OF A POTTERY BARN MAGAZINE. LGE EAT IN KITCHEN W/ISLAND FEATURES NEW GRANITE COUNTERS & SS APPLIANCES & OPENS INTO FAMILY RM W/WOODBURNING FP. SPACIOUS MSTR SUITE FEATURES WALK IN CLOSET & LUXURY BATH W/NEW GRANITE COUNTERS, DBL SINKS, 2 PERSON SOAKING TUB & SEPARATE SHOWER - ROOM 4 BOTH OF YOU IN THE MORNING! OVERSIZED SIDE LOAD GARAGE OFFERS ROOM 4 YOUR VEHICLES, TOYS & TOOLS!!!
Location
State IL
County Mc Henry
Community Sidewalks, Street Lights, Street Paved
Rooms
Basement Full
Interior
Interior Features Wood Laminate Floors, Second Floor Laundry
Heating Natural Gas, Forced Air
Cooling Central Air
Fireplaces Number 1
Fireplaces Type Wood Burning, Gas Starter
Fireplace Y
Appliance Range, Microwave, Dishwasher, Refrigerator, High End Refrigerator, Washer, Dryer, Disposal, Stainless Steel Appliance(s)
Exterior
Exterior Feature Brick Paver Patio, Storms/Screens
Garage Attached
Garage Spaces 2.5
Waterfront false
View Y/N true
Roof Type Asphalt
Building
Lot Description Fenced Yard, Irregular Lot, Landscaped, Water View
Story 2 Stories
Foundation Concrete Perimeter
Sewer Public Sewer
Water Public
New Construction false
Schools
Elementary Schools Mackeben Elementary School
Middle Schools Heineman Middle School
High Schools Huntley High School
School District 158, 158, 158
Others
HOA Fee Include Insurance,Other
Ownership Fee Simple w/ HO Assn.
Special Listing Condition None
Read Less
Want to know what your home might be worth? Contact us for a FREE valuation!

Our team is ready to help you sell your home for the highest possible price ASAP
© 2024 Listings courtesy of MRED as distributed by MLS GRID. All Rights Reserved.
Bought with RE/MAX All Pro






