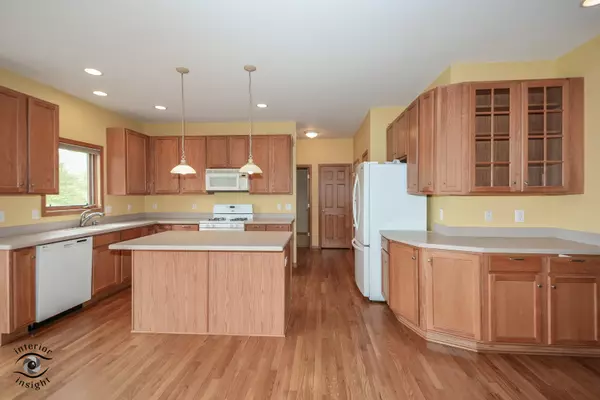$346,000
$349,000
0.9%For more information regarding the value of a property, please contact us for a free consultation.
39W413 W Mallory Drive Geneva, IL 60134
5 Beds
2.5 Baths
2,532 SqFt
Key Details
Sold Price $346,000
Property Type Single Family Home
Sub Type Detached Single
Listing Status Sold
Purchase Type For Sale
Square Footage 2,532 sqft
Price per Sqft $136
Subdivision Mill Creek
MLS Listing ID 09964154
Sold Date 11/06/18
Bedrooms 5
Full Baths 2
Half Baths 1
Year Built 2004
Annual Tax Amount $11,295
Tax Year 2017
Lot Dimensions 60X130X69X130
Property Description
South Mill Creek Parker Model with 4br, 2.1bth, and full finished basement. First Floor features newly refinished Hrdwd flrs, stone FPL, formal Dining Room, & french patio doors. Kitchen has large center island, Corian counters, 42" Oak Cabs, & buffet/serving nook. Enjoy the spectacular view from your brand new Trex Deck. The fully fenced backyard backs to a pond with a view of the park. The Master BR is large and has luxury bath with vaulted ceil, skylight, double vanity, soaker tub and sep shower. Custom Walk In Closet is ENORMOUS. The Full Finished English Basement has built ins, 5th BR, Craft desk, and Media area. Close to Park, Bike Path & Preserve. Added features include 6 panel drs, Ceil Fans, Humidifier, H2O softener, Newer Siding. Fresh Professional Paint
Location
State IL
County Kane
Community Sidewalks, Street Lights, Street Paved
Rooms
Basement Full, English
Interior
Interior Features Vaulted/Cathedral Ceilings, Skylight(s), Hardwood Floors, First Floor Laundry
Heating Natural Gas, Forced Air
Cooling Central Air
Fireplaces Number 1
Fireplaces Type Wood Burning, Gas Starter
Fireplace Y
Appliance Range, Microwave, Dishwasher, Refrigerator, Washer, Dryer, Disposal
Exterior
Exterior Feature Deck
Parking Features Attached
Garage Spaces 2.0
View Y/N true
Roof Type Asphalt
Building
Lot Description Fenced Yard, Nature Preserve Adjacent, Wetlands adjacent, Pond(s), Water View
Story 2 Stories
Foundation Concrete Perimeter
Sewer Public Sewer
Water Community Well
New Construction false
Schools
High Schools Batavia Sr High School
School District 101, 101, 101
Others
HOA Fee Include None
Ownership Fee Simple
Special Listing Condition None
Read Less
Want to know what your home might be worth? Contact us for a FREE valuation!

Our team is ready to help you sell your home for the highest possible price ASAP
© 2024 Listings courtesy of MRED as distributed by MLS GRID. All Rights Reserved.
Bought with Berkshire Hathaway HomeServices Elite Realtors






