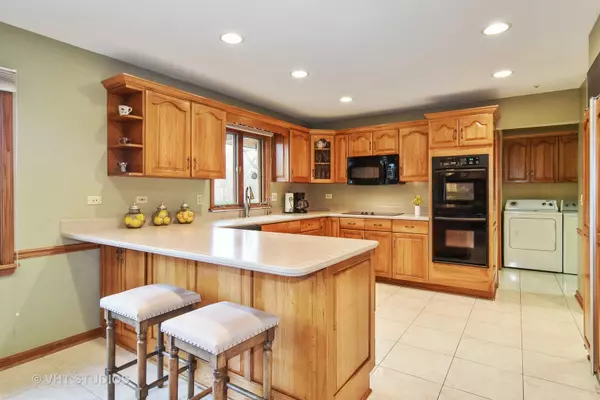$462,302
$479,000
3.5%For more information regarding the value of a property, please contact us for a free consultation.
1573 S Garden Street Palatine, IL 60067
5 Beds
2.5 Baths
3,007 SqFt
Key Details
Sold Price $462,302
Property Type Single Family Home
Sub Type Detached Single
Listing Status Sold
Purchase Type For Sale
Square Footage 3,007 sqft
Price per Sqft $153
Subdivision Forest Estates
MLS Listing ID 09949396
Sold Date 11/16/18
Style Traditional
Bedrooms 5
Full Baths 2
Half Baths 1
HOA Fees $3/ann
Year Built 1968
Annual Tax Amount $11,892
Tax Year 2016
Lot Size 0.576 Acres
Lot Dimensions 105 X 239
Property Description
AMAZING VALUE IN HIGHLY DESIRABLE FOREST ESTATES | TOP RATED SCHOOLS | UNBELIEVABLY SPACIOUS | PRIVATE SUN FILLED 1st FLOOR OFFICE with a Private Entrance Provides the Perfect Work from Home Option, or Offers Variety of Other Possibilities. This Impeccably Maintained 5 Bedroom custom stone & cedar home has a beautifully landscaped, enormous, deep, fenced in wooded lot with fire pit. Hardwood or ceramic floors throughout. Kitchen and bath tastefully updated. Kitchen opens to the family room, offering a separate seating area, breakfast bar, workstation, Sub-Zero fridge, double oven & walk-in pantry. Unbelievable storage throughout. Huge fully finished basement. So much new in recent years including HVAC, roof, sump pumps. Quick Access to Rt. 53, expressway, shopping & train. This home is the one you've been looking for!
Location
State IL
County Cook
Community Street Lights, Street Paved
Rooms
Basement Full
Interior
Interior Features Hardwood Floors, First Floor Laundry
Heating Natural Gas, Forced Air, Sep Heating Systems - 2+
Cooling Central Air
Fireplaces Number 1
Fireplace Y
Appliance Double Oven, Range, Microwave, Dishwasher, High End Refrigerator, Washer, Dryer
Exterior
Garage Attached
Garage Spaces 2.5
Waterfront false
View Y/N true
Roof Type Asphalt
Building
Lot Description Wooded
Story 2 Stories
Foundation Concrete Perimeter
Sewer Public Sewer
Water Private Well
New Construction false
Schools
Elementary Schools Willow Bend Elementary School
Middle Schools Plum Grove Junior High School
High Schools Wm Fremd High School
School District 15, 15, 211
Others
HOA Fee Include Other
Ownership Fee Simple
Special Listing Condition None
Read Less
Want to know what your home might be worth? Contact us for a FREE valuation!

Our team is ready to help you sell your home for the highest possible price ASAP
© 2024 Listings courtesy of MRED as distributed by MLS GRID. All Rights Reserved.
Bought with Dream Town Realty






