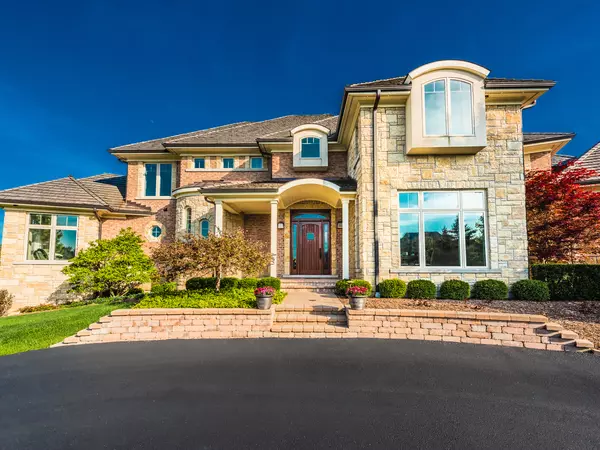Bought with Lori Rowe of Coldwell Banker Residential Brokerage
$1,230,000
$1,375,000
10.5%For more information regarding the value of a property, please contact us for a free consultation.
34 Aburdour Court North Barrington, IL 60010
6 Beds
6 Baths
6,664 SqFt
Key Details
Sold Price $1,230,000
Property Type Single Family Home
Sub Type Detached Single
Listing Status Sold
Purchase Type For Sale
Square Footage 6,664 sqft
Price per Sqft $184
Subdivision Wynstone
MLS Listing ID 09918306
Sold Date 06/14/19
Style Contemporary
Bedrooms 6
Full Baths 5
Half Baths 2
Year Built 2011
Annual Tax Amount $33,022
Tax Year 2017
Lot Size 0.979 Acres
Lot Dimensions 76X228X132X157X245
Property Sub-Type Detached Single
Property Description
THE BEST DEAL IN WYNSTONE!! This 2011 minimalist inspired 'soft' Contemporary, custom designed by architect Paul Psenka, and built by Jerry Meese, is dedicated to the extraordinary...the exceptional...the unique... from the stunning first floor with soaring ceilings and walls of windows overlooking the 15th and 16th holes at Wynstone, the gated Jack Nicklaus golf course community, to the walkout lower level, complete with Theatre room and state of the art theatre system. The Master Suite features a ventless fireplace, sun deck, and luxe master bath with heated floors, and enormous master closet. The piece de' resistance is the third story Observatory and Deck, with sweeping 360 degree views-which the owner designed specifically to track weather from the safety of his home! In addition, the Den can easily become an Office, the first floor Playroom is ideal for doing homework, and doubles as a craft/wrapping room. There is a first and second floor laundry.
Location
State IL
County Lake
Community Clubhouse, Street Lights, Street Paved
Rooms
Basement Full, Walkout
Interior
Interior Features Vaulted/Cathedral Ceilings, Hot Tub, Bar-Wet, First Floor Bedroom, Second Floor Laundry, First Floor Full Bath
Heating Natural Gas, Forced Air, Radiant, Sep Heating Systems - 2+, Indv Controls, Zoned
Cooling Central Air, Zoned
Fireplaces Number 4
Fireplaces Type Wood Burning, Attached Fireplace Doors/Screen, Gas Log, Gas Starter
Fireplace Y
Appliance Double Oven, Microwave, Dishwasher, High End Refrigerator, Bar Fridge, Freezer, Washer, Dryer, Disposal, Trash Compactor, Stainless Steel Appliance(s), Wine Refrigerator, Cooktop, Built-In Oven
Exterior
Exterior Feature Balcony, Deck, Patio, Hot Tub, Porch Screened
Parking Features Attached
Garage Spaces 4.0
View Y/N true
Roof Type Shake
Building
Lot Description Cul-De-Sac, Golf Course Lot, Landscaped, Water View
Story 2 Stories
Foundation Concrete Perimeter
Sewer Public Sewer
Water Public
New Construction false
Schools
Elementary Schools Seth Paine Elementary School
Middle Schools Lake Zurich Middle - N Campus
High Schools Lake Zurich High School
School District 95, 95, 95
Others
HOA Fee Include None
Ownership Fee Simple w/ HO Assn.
Special Listing Condition List Broker Must Accompany
Read Less
Want to know what your home might be worth? Contact us for a FREE valuation!

Our team is ready to help you sell your home for the highest possible price ASAP

© 2025 Listings courtesy of MRED as distributed by MLS GRID. All Rights Reserved.






