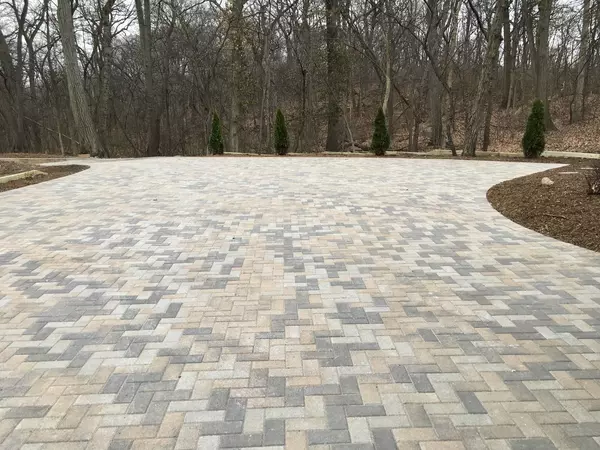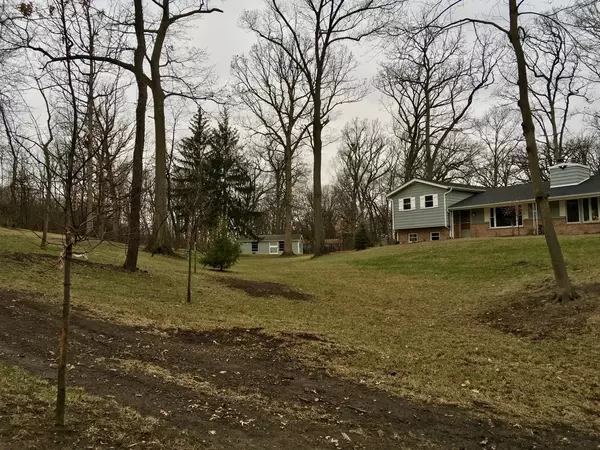$400,000
$549,000
27.1%For more information regarding the value of a property, please contact us for a free consultation.
23W651 Hemlock Lane Naperville, IL 60540
4 Beds
3 Baths
2,398 SqFt
Key Details
Sold Price $400,000
Property Type Single Family Home
Sub Type Detached Single
Listing Status Sold
Purchase Type For Sale
Square Footage 2,398 sqft
Price per Sqft $166
Subdivision Brenwood Estates
MLS Listing ID 09835625
Sold Date 09/13/19
Style Ranch
Bedrooms 4
Full Baths 3
HOA Fees $141/ann
Year Built 1959
Annual Tax Amount $16,011
Tax Year 2017
Lot Size 3.154 Acres
Lot Dimensions 30 X 646 X 356 X 320 X315
Property Description
Tranquil Views / Secluded Wooded 3.15 Acre Lot in Brenwood Estates - Unincorporated Naperville. A unique property in Naperville School District 203. Minutes to I-355, Shopping and Restaurants. Extremely well maintained 4 bed 3 bath Home. Family room features an antique wood burning stove and living room has a separate fire place. Original home built in 1959. Windows in original section replaced 2017. 1985 Master Bedroom addition with cathedral ceiling and loft. New Water Treatment System 2017. New Dishwasher 2016. New roof 2015. New 50 Galon Water Heater 2014. 200 Amp Electric Service. Freshly painted throuout and ready for your personal touch. Hardwood floors completely refinished. Enclosed 2 stall horse barn with tack room & feed room. Barn has electric and running water. Additional access to Barn from 75th St. Private well - Available access to city water. Fire hydrant on property. Recently painted exterior. Section of Driveway near garage recently upgraded with Unilock paver
Location
State IL
County Du Page
Community Horse-Riding Trails, Street Paved, Other
Rooms
Basement Partial, Walkout
Interior
Interior Features Vaulted/Cathedral Ceilings, Skylight(s), Hardwood Floors, First Floor Bedroom, First Floor Full Bath
Heating Natural Gas, Forced Air
Cooling None
Fireplaces Number 2
Fireplaces Type Wood Burning, Wood Burning Stove, Attached Fireplace Doors/Screen
Fireplace Y
Appliance Range, Microwave, Dishwasher, Washer, Dryer
Exterior
Exterior Feature Patio, Porch
Garage Attached
Garage Spaces 3.0
Waterfront false
View Y/N true
Roof Type Asphalt
Building
Lot Description Horses Allowed, Irregular Lot, Stream(s), Wooded
Story Split Level
Foundation Concrete Perimeter
Sewer Septic-Private
Water Private Well
New Construction false
Schools
Elementary Schools Ranch View Elementary School
Middle Schools Kennedy Junior High School
High Schools Naperville Central High School
School District 203, 203, 203
Others
HOA Fee Include None
Ownership Fee Simple
Special Listing Condition Home Warranty
Read Less
Want to know what your home might be worth? Contact us for a FREE valuation!

Our team is ready to help you sell your home for the highest possible price ASAP
© 2024 Listings courtesy of MRED as distributed by MLS GRID. All Rights Reserved.
Bought with Raquel Goggin • Barvian Realty LLC






