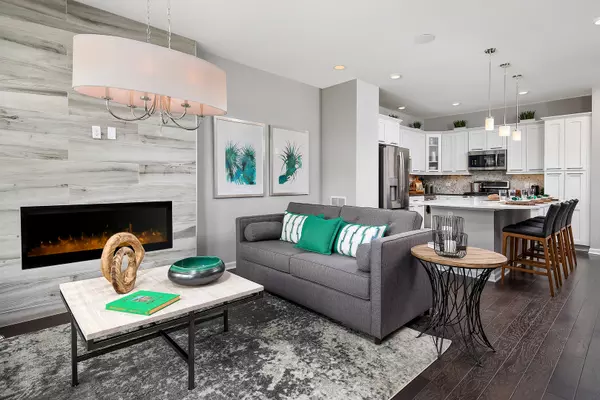$313,200
$313,200
For more information regarding the value of a property, please contact us for a free consultation.
4108 Liberty Street Aurora, IL 60504
2 Beds
2.5 Baths
1,649 SqFt
Key Details
Sold Price $313,200
Property Type Townhouse
Sub Type Townhouse-2 Story
Listing Status Sold
Purchase Type For Sale
Square Footage 1,649 sqft
Price per Sqft $189
Subdivision Union Square
MLS Listing ID 09864022
Sold Date 12/17/18
Bedrooms 2
Full Baths 2
Half Baths 1
HOA Fees $162/mo
Year Built 2017
Tax Year 2016
Lot Dimensions 21 X 54
Property Description
Location is key! New, energy efficient construction close to Metra, expressways and shopping. The Aurora plan features a completely open concept floor plan. The expansive kitchen offers loads of cabinet space and an island. The large family room is great for entertaining and has an option for a 50" fireplace with floor to ceiling tile. Upstairs prepare to be pampered with the owner's retreat featuring it's own private bathroom with Signature barn door entry and an expansive walk in closet. Upstairs you also find the 2nd bedroom, hall bath, laundry and the den/optional 3rd bedroom with a balcony. This room truly offers great flex space. A full basement standard in every home. Energy efficient, HERS rated, 1-2-10 warranty. Indian Prairie 204 schools, close to downtown Naperville, walk to train station, just over 2 miles to I-88. Great incentives for using approved lenders. Don't forget to view the 3D tour of this floor plan.
Location
State IL
County Du Page
Rooms
Basement Full
Interior
Interior Features Second Floor Laundry, Laundry Hook-Up in Unit
Heating Natural Gas, Forced Air
Cooling Central Air
Fireplace N
Appliance Range, Dishwasher, Refrigerator, Stainless Steel Appliance(s)
Exterior
Exterior Feature Balcony
Garage Attached
Garage Spaces 2.0
Community Features Park
View Y/N true
Roof Type Other
Building
Foundation Concrete Perimeter
Sewer Public Sewer
Water Public
New Construction true
Schools
Elementary Schools Young Elementary School
Middle Schools Granger Middle School
High Schools Metea Valley High School
School District 204, 204, 204
Others
Pets Allowed Cats OK, Dogs OK, Number Limit
HOA Fee Include Insurance,Exterior Maintenance,Lawn Care,Snow Removal
Ownership Fee Simple w/ HO Assn.
Special Listing Condition None
Read Less
Want to know what your home might be worth? Contact us for a FREE valuation!

Our team is ready to help you sell your home for the highest possible price ASAP
© 2024 Listings courtesy of MRED as distributed by MLS GRID. All Rights Reserved.
Bought with Century 21 Affiliated






