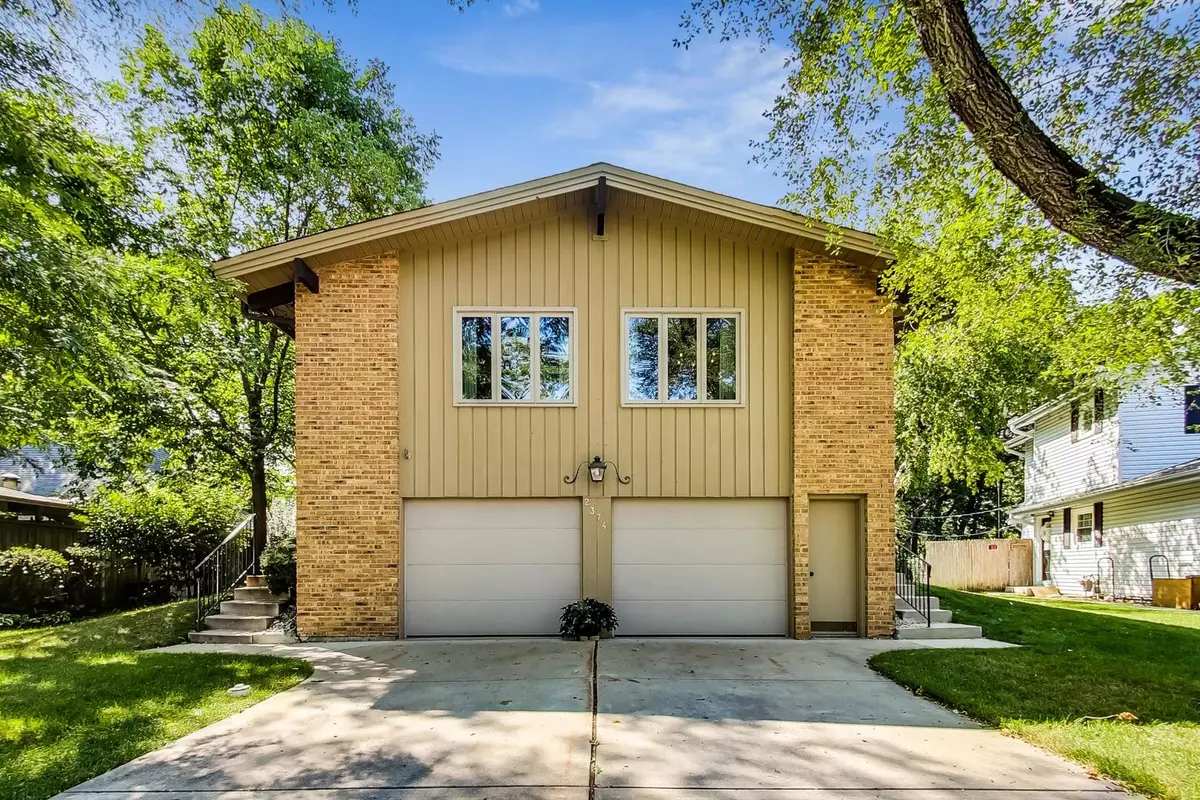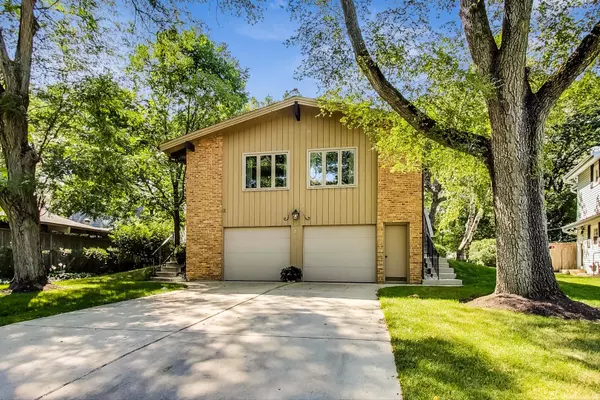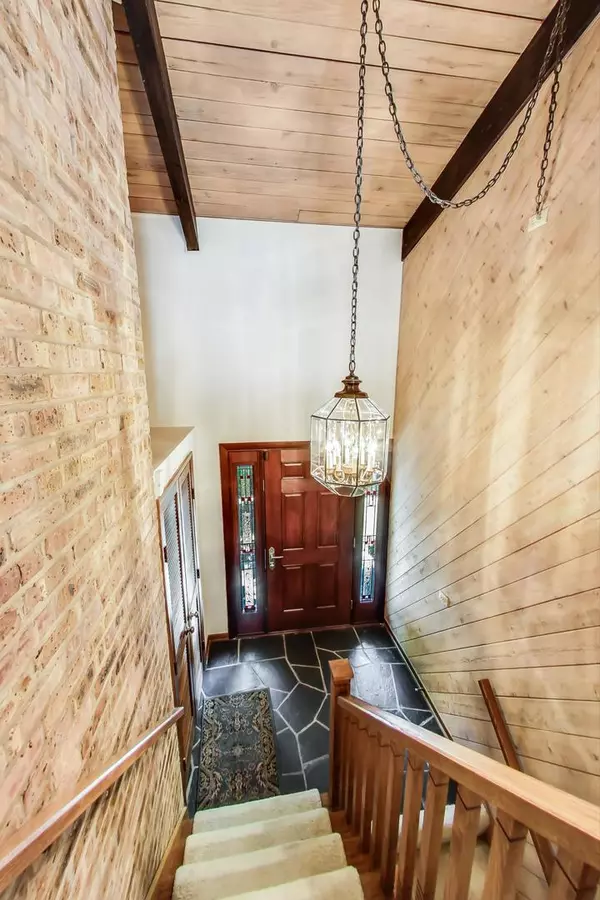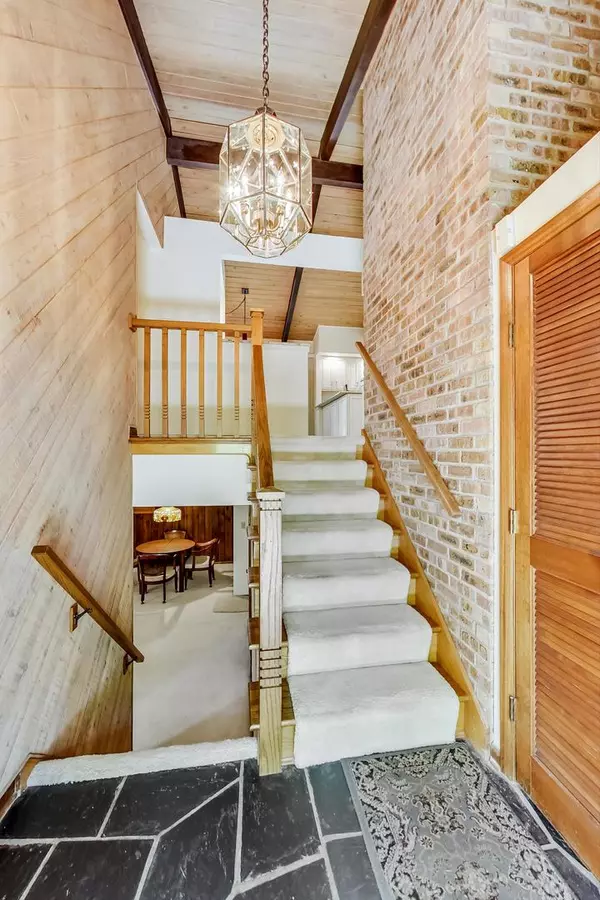$410,000
$424,500
3.4%For more information regarding the value of a property, please contact us for a free consultation.
2374 N Westwood Lane Palatine, IL 60074
4 Beds
2.5 Baths
2,752 SqFt
Key Details
Sold Price $410,000
Property Type Single Family Home
Sub Type Detached Single
Listing Status Sold
Purchase Type For Sale
Square Footage 2,752 sqft
Price per Sqft $148
Subdivision Brentwood Estates
MLS Listing ID 11206193
Sold Date 10/15/21
Style Step Ranch
Bedrooms 4
Full Baths 2
Half Baths 1
Year Built 1965
Annual Tax Amount $4,943
Tax Year 2020
Lot Size 9,761 Sqft
Lot Dimensions 58X147X88X147
Property Description
Tired of the boring choices or lack of choice? Then get to this Really unique hilltop Step Ranch "built/raised up" for walk-out family room on a quarter acre of towering oak trees lot in Brentwood Estates. Located just south of Deer Park (just south of Lake Cook Road - and north of Deer Park Forest Preserve wetlands. Great views from every window because of how the home is positioned. This 4br (primary suite & 2 other bedrooms on main level, 4th bedroom on family room level) 2.1 baths, vaulted - beamed ceilings in main living areas (LR/DR/Kit/Foyer). New beautiful kitchen from 2017 - granite counters, white soft close cabinets, Thermador stainless steel appliances, tile backsplash, large table eating area space with 2nd sink corner station (coffee station or wet bar). Fireplace with raised hearth in living room - wood burning converted to gas log. primary bathroom renovated 2017 (separate shower & tub), all windows - sliding doors - Renewal by Andersen 2010. Goodman central air new July/2020, Whole house Generac generator installed 2011, ADT new control box for alarm, smoke/carbon monoxide - smart phone control too. July 2021. Seller replaced oversized concrete double wide driveway, both sets of concrete stairs to entrances and large concrete patio off walk-out family room - all in 1998 but look recent. Trane furnace 2001, roof 2002, humidifier 2020.
Location
State IL
County Cook
Community Park, Curbs, Street Paved
Rooms
Basement Partial
Interior
Interior Features Vaulted/Cathedral Ceilings, Skylight(s), Bar-Wet, Hardwood Floors, First Floor Bedroom, Built-in Features, Walk-In Closet(s), Beamed Ceilings, Some Carpeting, Drapes/Blinds, Granite Counters, Separate Dining Room
Heating Natural Gas, Forced Air
Cooling Central Air
Fireplaces Number 1
Fireplaces Type Attached Fireplace Doors/Screen, Gas Starter
Fireplace Y
Appliance Double Oven, Dishwasher, Refrigerator, Washer, Dryer, Disposal, Stainless Steel Appliance(s), Cooktop, Gas Cooktop
Laundry Gas Dryer Hookup
Exterior
Exterior Feature Patio, Porch
Garage Attached
Garage Spaces 2.0
Waterfront false
View Y/N true
Roof Type Asphalt
Building
Lot Description Landscaped, Wooded, Mature Trees, Partial Fencing
Story Hillside
Foundation Concrete Perimeter
Sewer Public Sewer
Water Lake Michigan
New Construction false
Schools
Elementary Schools Lincoln Elementary School
Middle Schools Walter R Sundling Junior High Sc
High Schools Palatine High School
School District 15, 15, 211
Others
HOA Fee Include None
Ownership Fee Simple
Special Listing Condition None
Read Less
Want to know what your home might be worth? Contact us for a FREE valuation!

Our team is ready to help you sell your home for the highest possible price ASAP
© 2024 Listings courtesy of MRED as distributed by MLS GRID. All Rights Reserved.
Bought with Anna Pieta • Re/Max Landmark






