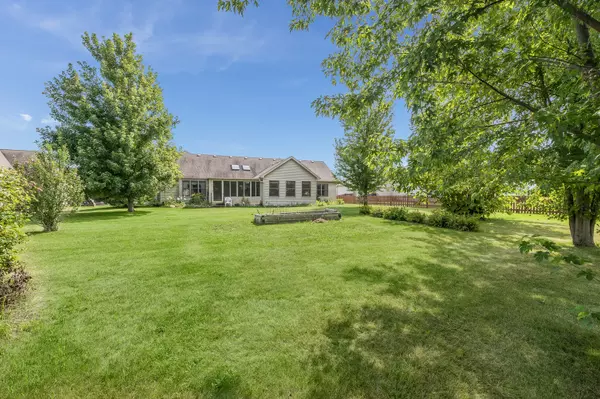$324,900
$324,900
For more information regarding the value of a property, please contact us for a free consultation.
2905 Ernest Drive Sandwich, IL 60548
3 Beds
3 Baths
1,924 SqFt
Key Details
Sold Price $324,900
Property Type Single Family Home
Sub Type Detached Single
Listing Status Sold
Purchase Type For Sale
Square Footage 1,924 sqft
Price per Sqft $168
Subdivision Dutch Acres
MLS Listing ID 11205525
Sold Date 10/14/21
Style Ranch
Bedrooms 3
Full Baths 2
Half Baths 2
Year Built 2004
Tax Year 2020
Lot Size 0.459 Acres
Lot Dimensions 100 X 200
Property Description
This well cared for, custom built home has a fabulous floor plan with a centrally located eat-in kitchen with fabulous natural lighting, custom cabinets, island with shelving, hardwood flooring, a vaulted ceiling with skylights, and a front facing dining area with a view of the front porch and yard! The family room is just off the kitchen, at the back of the house, adjoins the sun room addition, but could really be used as a formal dining room, if desired. The large living room, also adjoining the kitchen, has a vaulted ceiling and has a floor to ceiling brick fireplace and was just freshly painted. The hallway leads to three bedrooms, and two full baths. The Master Bedroom has a multi-level tray ceiling, a 6' x 7'.5' walk-in closet, and a private bath with a tray ceiling, dual sinks, a whirlpool tub, and a separate shower. The extra large mud room/laundry room has tile flooring, is just off the garage, has several large closets, a utility sink, and the door to the full basement. The basement has a partially finished bath with a toilet and 2nd utility sink and a workshop area. There is a chair lift to the basement which can stay, or be removed. The furnace was replaced in 2018. The water heater replaced in 2021. The three car garage has a tandem workshop area with a door to the back yard and a ramp to the laundry/mud room.
Location
State IL
County Kendall
Community Park, Curbs, Sidewalks, Street Lights, Street Paved
Rooms
Basement Full
Interior
Interior Features Vaulted/Cathedral Ceilings, Skylight(s), Hardwood Floors, First Floor Bedroom, First Floor Laundry, First Floor Full Bath, Walk-In Closet(s), Open Floorplan
Heating Natural Gas, Forced Air
Cooling Central Air
Fireplaces Number 1
Fireplaces Type Wood Burning, Masonry
Fireplace Y
Appliance Range, Dishwasher, Washer, Dryer, Disposal, Range Hood, Water Softener Owned
Laundry Sink
Exterior
Exterior Feature Porch, Storms/Screens
Garage Attached
Garage Spaces 3.0
View Y/N true
Roof Type Asphalt
Building
Lot Description Mature Trees
Story 1 Story
Foundation Concrete Perimeter
Sewer Public Sewer
Water Public
New Construction false
Schools
School District 430, 430, 430
Others
HOA Fee Include None
Ownership Fee Simple
Special Listing Condition None
Read Less
Want to know what your home might be worth? Contact us for a FREE valuation!

Our team is ready to help you sell your home for the highest possible price ASAP
© 2024 Listings courtesy of MRED as distributed by MLS GRID. All Rights Reserved.
Bought with Cindy Heckelsberg • Coldwell Banker Real Estate Group






