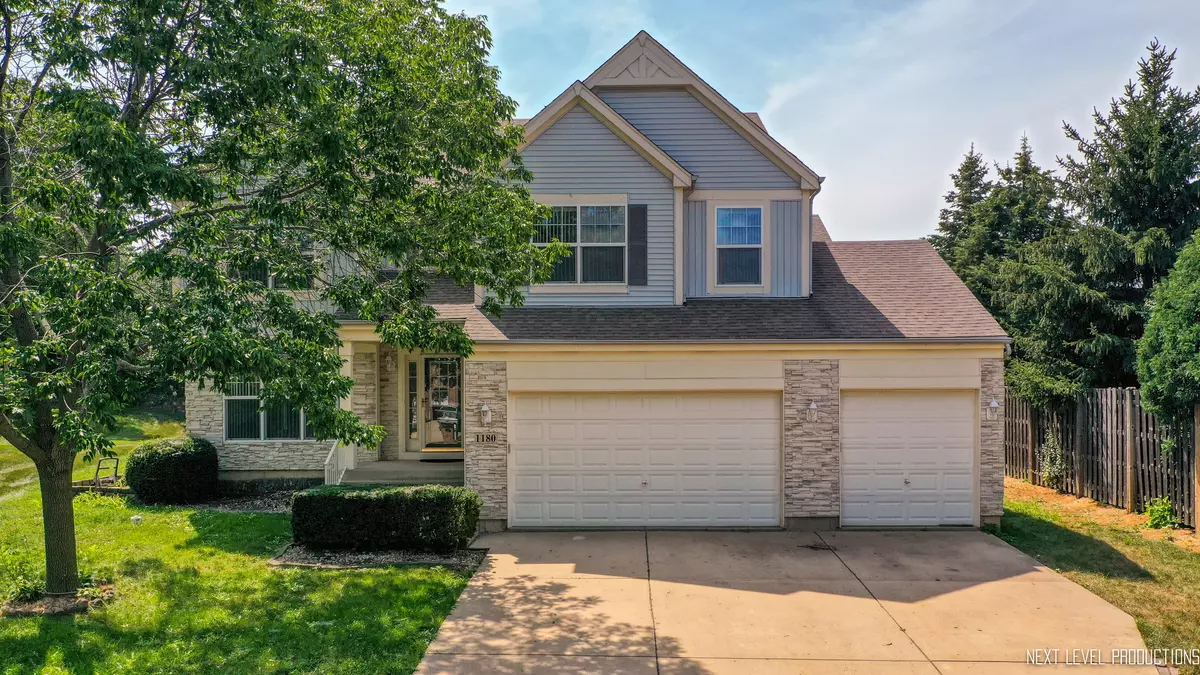$407,500
$407,500
For more information regarding the value of a property, please contact us for a free consultation.
1180 Valewood Drive Streamwood, IL 60107
4 Beds
2.5 Baths
3,007 SqFt
Key Details
Sold Price $407,500
Property Type Single Family Home
Sub Type Detached Single
Listing Status Sold
Purchase Type For Sale
Square Footage 3,007 sqft
Price per Sqft $135
Subdivision Suncrest
MLS Listing ID 11164037
Sold Date 10/01/21
Style Colonial
Bedrooms 4
Full Baths 2
Half Baths 1
Year Built 2001
Annual Tax Amount $11,450
Tax Year 2019
Lot Size 10,589 Sqft
Lot Dimensions 126X90X120X65
Property Description
This beautiful 4 Bedroom 2.5 bath home located on a quite end of the block, features over 3,000 sq. ft. of on two floors and an additional 1,500 sq. ft. of unfinished basement. There are many architectural details in this home-a two floor open family room, rounded archways in the living and dining room, two story foyer, a look out from the second level into the family room, a large Den on the first floor. The kitchen features an island, 42" cabinets, Stainless Steel Appliances, and a large pantry. The first floor laundry with washer, dryer, and cabinets. The second level, features a loft and 4 spacious bedrooms. The large master bath has dual sinks, a soaker tub and stand alone shower. The backyard is partially fenced. 3 car garage. Quick close possible! Close to shopping and restaurants.
Location
State IL
County Cook
Rooms
Basement Full
Interior
Interior Features Vaulted/Cathedral Ceilings
Heating Natural Gas, Forced Air
Cooling Central Air
Fireplaces Number 1
Fireplaces Type Gas Starter
Fireplace Y
Appliance Range, Microwave, Dishwasher, Refrigerator, Dryer, Stainless Steel Appliance(s)
Exterior
Exterior Feature Patio
Garage Attached
Garage Spaces 3.0
Waterfront false
View Y/N true
Roof Type Asphalt
Building
Lot Description Landscaped
Story 2 Stories
Sewer Public Sewer
Water Public
New Construction false
Schools
Elementary Schools Hanover Countryside Elementary S
Middle Schools Canton Middle School
High Schools Streamwood High School
School District 46, 46, 46
Others
HOA Fee Include None
Ownership Fee Simple
Special Listing Condition None
Read Less
Want to know what your home might be worth? Contact us for a FREE valuation!

Our team is ready to help you sell your home for the highest possible price ASAP
© 2024 Listings courtesy of MRED as distributed by MLS GRID. All Rights Reserved.
Bought with Nancy Olexik • Berkshire Hathaway HomeServices Starck Real Estate






