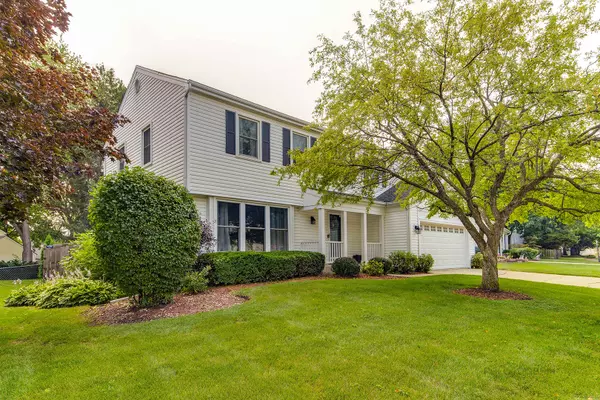$445,000
$449,000
0.9%For more information regarding the value of a property, please contact us for a free consultation.
113 ALEXANDRIA Drive Vernon Hills, IL 60061
4 Beds
2.5 Baths
2,232 SqFt
Key Details
Sold Price $445,000
Property Type Single Family Home
Sub Type Detached Single
Listing Status Sold
Purchase Type For Sale
Square Footage 2,232 sqft
Price per Sqft $199
Subdivision Deerpath
MLS Listing ID 11176126
Sold Date 10/28/21
Style Colonial
Bedrooms 4
Full Baths 2
Half Baths 1
Year Built 1977
Annual Tax Amount $11,358
Tax Year 2020
Lot Size 10,040 Sqft
Lot Dimensions 100X145X33X143
Property Description
Don't miss your chance to own this two-story Colonial home in desirable Deerpath subdivision. Schedule your appointment to see it now before it hits the public market! The charming front porch offers a place to greet guests or just a place to enjoy quiet time. From the moment you enter you are sure to fall in love! The home has been painted in today's most sought-after color palette and has been lovingly maintained and updated. Details that will wow you - from the crown molding, wainscoting, designer light fixtures, and remarkable hardwood floors - just to name a few. Don't miss the sleek kitchen and bathroom remodels! Other updates and upgrades include a New Lennox furnace (2019), New Lennox A/C (2018), New video doorbell (2020), and a New Ecobee thermostat (2018). Inside the sun-drenched living room and adjoining dining room offer the perfect backdrop for family life and entertaining. Keep going to the captivating remodeled (2016) kitchen showcasing custom Medallion white shaker cabinets, granite countertops, glass tile backsplash, quality stainless steel appliances featuring a LG double oven, Frigidaire refrigerator (2015), Frigidaire microwave (2016), Frigidaire dishwasher (2016) and a separate breakfast area; ideal for a casual bite to eat. With the completely open layout, you can keep an eye on the kids as they play in the family room, and you prep that next meal. Want to extend the gathering outdoors? Head out one of the two sliders either to the sunroom or your private patio. Imagine sitting out with family and friends catching up, smelling the delicious food cooking on the BBQ all while the kids play or the dogs roam in the fenced-in yard! Got a green thumb? Check out the raised garden beds! Start planning for next year, and all the things that you are going to grow! Once everyone is ready to relax for the night, head back inside turn on your favorite show and cozy up around a warm fire. Upstirs provides a place for everyone to retreat and unwind after a long day. The main bedroom offers an updated (2020) private bath with a dual sink vanity, subway tiled shower, and access to your walk-in closet with custom organizers. Three additional bedrooms all with plentiful closet space, and an updated (2017) full bath complete the second level. That's not all! The basement offers an additional living space; perfect for the next family movie night, a kids play/hangout space, office or even a home exercise area - so many possibilities. A laundry area and added storage space. Two car attached garage. Close to everything Vernon Hills has to offer, award-winning schools, parks, shopping, and the Metra. This is a must-see!
Location
State IL
County Lake
Community Park, Curbs, Sidewalks, Street Lights, Street Paved
Rooms
Basement Partial
Interior
Interior Features Hardwood Floors
Heating Natural Gas, Forced Air
Cooling Central Air
Fireplaces Number 1
Fireplaces Type Wood Burning, Attached Fireplace Doors/Screen, Gas Starter
Fireplace Y
Appliance Range, Microwave, Dishwasher, Refrigerator, Washer, Dryer, Disposal, Stainless Steel Appliance(s)
Exterior
Exterior Feature Patio, Porch, Storms/Screens
Garage Attached
Garage Spaces 2.0
Waterfront false
View Y/N true
Roof Type Asphalt
Building
Lot Description Fenced Yard
Story 2 Stories
Sewer Public Sewer
Water Lake Michigan
New Construction false
Schools
Elementary Schools Aspen Elementary School
Middle Schools Hawthorn Middle School South
High Schools Vernon Hills High School
School District 73, 73, 128
Others
HOA Fee Include None
Ownership Fee Simple
Special Listing Condition None
Read Less
Want to know what your home might be worth? Contact us for a FREE valuation!

Our team is ready to help you sell your home for the highest possible price ASAP
© 2024 Listings courtesy of MRED as distributed by MLS GRID. All Rights Reserved.
Bought with Linnae Rutkowski • Baird & Warner






