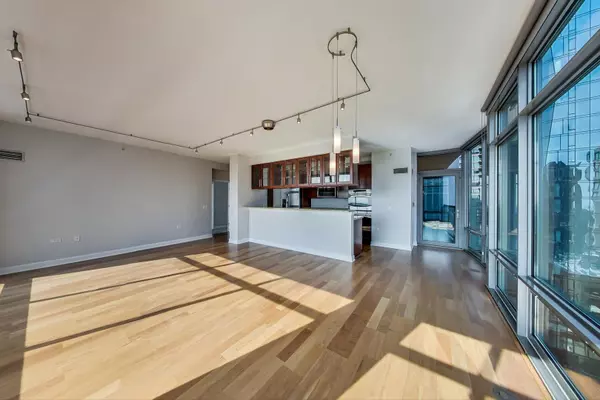$656,500
$649,900
1.0%For more information regarding the value of a property, please contact us for a free consultation.
100 E 14th Street #1401 Chicago, IL 60605
3 Beds
2 Baths
1,667 SqFt
Key Details
Sold Price $656,500
Property Type Condo
Sub Type Condo,High Rise (7+ Stories)
Listing Status Sold
Purchase Type For Sale
Square Footage 1,667 sqft
Price per Sqft $393
Subdivision 1400 Museum Park
MLS Listing ID 11198617
Sold Date 10/19/21
Bedrooms 3
Full Baths 2
HOA Fees $897/mo
Year Built 2008
Annual Tax Amount $14,034
Tax Year 2019
Lot Dimensions COMMON
Property Description
9-foot Floor to Ceiling Walls of Windows Showcase Postcard Views of the City Skyline, Lake Front, Museum Park and Soldier Field! True 3 Bedroom with Windows, Closets and Generous Sizes for all Bedrooms. Northeast Corner Unit with Private Balcony. Spacious Split Bedroom Floor Plan, in the South Loop Elementary District, is Designed with a Large Open Living/Dining and Kitchen for Easy Living and Gracious Entertaining. Wide Plank Hardwood Floors Kitchen with Cherry Wood Cabinets, Granite Counters, Stainless Appliances, Oversized Sink, Double Oven and Pantry. Primary Bedroom with Large Walk in Closet. Marble Bathroom with Separate Shower, 6-foot Soaking Tub, Double Sink Vanity with Lots of Drawers and Bathroom Linen Closet. In-unit Laundry, Lots of Closet Space and Additional Storage Unit. Freshly Painted and Move-in Ready! Full-amenity Doorman Building with Fitness Center, Rooftop Indoor Pool and Party Room. Pet Friendly Building with Service Elevator. Walk Friendly Neighborhood! Minutes to Lakefront, CTA, Restaurants, Shops, Parks and Grocery Stores. Garage Parking #287 Additional $30k.
Location
State IL
County Cook
Rooms
Basement None
Interior
Interior Features Hardwood Floors, Laundry Hook-Up in Unit, Storage
Heating Natural Gas, Forced Air
Cooling Central Air
Fireplace N
Appliance Double Oven, Microwave, Dishwasher, Refrigerator, Washer, Dryer, Disposal, Stainless Steel Appliance(s)
Laundry Gas Dryer Hookup, In Unit
Exterior
Exterior Feature Balcony
Garage Attached
Garage Spaces 1.0
Community Features Door Person, Elevator(s), Exercise Room, Storage, On Site Manager/Engineer, Party Room, Indoor Pool
Waterfront true
View Y/N true
Building
Sewer Sewer-Storm
Water Lake Michigan
New Construction false
Schools
Elementary Schools South Loop Elementary School
Middle Schools South Loop Elementary School
School District 299, 299, 299
Others
Pets Allowed Cats OK, Dogs OK
HOA Fee Include Heat,Air Conditioning,Water,Gas,Insurance,Doorman,Clubhouse,Exercise Facilities,Pool,Exterior Maintenance,Lawn Care,Scavenger,Snow Removal,Internet
Ownership Condo
Special Listing Condition List Broker Must Accompany
Read Less
Want to know what your home might be worth? Contact us for a FREE valuation!

Our team is ready to help you sell your home for the highest possible price ASAP
© 2024 Listings courtesy of MRED as distributed by MLS GRID. All Rights Reserved.
Bought with Jamarber Luzaj • Area606 Properties, LLC






