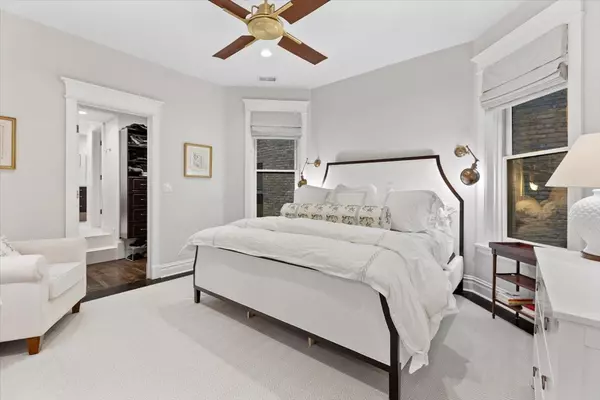
Address not disclosed Chicago, IL 60657
4 Beds
3 Baths
2,400 SqFt
Open House
Fri Nov 21, 3:30pm - 5:00pm
Sat Nov 22, 10:00am - 11:30am
UPDATED:
Key Details
Property Type Condo
Sub Type Condo,Flat
Listing Status Active
Purchase Type For Sale
Square Footage 2,400 sqft
Price per Sqft $385
MLS Listing ID 12518234
Bedrooms 4
Full Baths 3
HOA Fees $389/mo
Year Built 1891
Annual Tax Amount $14,629
Tax Year 2024
Lot Dimensions common
Property Sub-Type Condo,Flat
Property Description
Location
State IL
County Cook
Rooms
Basement None
Interior
Heating Natural Gas, Forced Air
Cooling Central Air
Flooring Hardwood
Fireplaces Number 1
Fireplaces Type Gas Starter
Fireplace Y
Appliance Range, Microwave, Dishwasher, High End Refrigerator, Washer, Dryer, Disposal, Stainless Steel Appliance(s), Wine Refrigerator, Range Hood
Laundry Washer Hookup
Exterior
Exterior Feature Balcony
Community Features Bike Room/Bike Trails, Storage
View Y/N true
Roof Type Rubber
Building
Lot Description Common Grounds
Foundation Stone
Sewer Public Sewer
Water Lake Michigan
Structure Type Brick,Stone
New Construction false
Schools
Elementary Schools Nettelhorst Elementary School
Middle Schools Nettelhorst Elementary School
High Schools Lake View High School
School District 299, 299, 299
Others
Pets Allowed Cats OK, Dogs OK
HOA Fee Include Water,Parking,Insurance,Security,Exterior Maintenance,Lawn Care,Scavenger,Snow Removal
Ownership Condo
Special Listing Condition None







