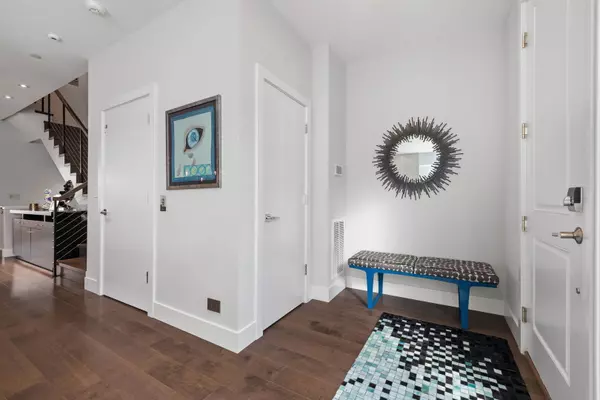
353 E Liberty Drive Wheaton, IL 60187
3 Beds
4 Baths
3,200 SqFt
UPDATED:
Key Details
Property Type Townhouse
Sub Type T3-Townhouse 3+ Stories
Listing Status Active
Purchase Type For Sale
Square Footage 3,200 sqft
Price per Sqft $468
Subdivision Courthouse Square
MLS Listing ID 12507213
Bedrooms 3
Full Baths 3
Half Baths 2
HOA Fees $462/mo
Year Built 2017
Annual Tax Amount $31,872
Tax Year 2024
Lot Dimensions 24x53
Property Sub-Type T3-Townhouse 3+ Stories
Property Description
Location
State IL
County Dupage
Rooms
Basement Finished, Full, Daylight
Interior
Interior Features Wet Bar, Elevator, Storage, Built-in Features, Walk-In Closet(s), Open Floorplan, Pantry, Quartz Counters
Heating Natural Gas, Radiant Floor
Cooling Central Air
Flooring Hardwood
Fireplaces Number 1
Fireplaces Type Gas Log
Fireplace Y
Appliance Double Oven, Microwave, Dishwasher, High End Refrigerator, Bar Fridge, Freezer, Washer, Dryer, Cooktop, Range Hood
Laundry Upper Level, Washer Hookup, In Unit, Sink
Exterior
Exterior Feature Balcony
Garage Spaces 2.0
Community Features Pool
View Y/N true
Building
Lot Description Common Grounds
Sewer Public Sewer
Water Public
Structure Type Brick
New Construction false
Schools
Elementary Schools Lowell Elementary School
Middle Schools Franklin Middle School
High Schools Wheaton North High School
School District 200, 200, 200
Others
Pets Allowed Cats OK, Dogs OK
HOA Fee Include Insurance,Clubhouse,Exercise Facilities,Pool,Exterior Maintenance,Lawn Care
Ownership Fee Simple w/ HO Assn.
Special Listing Condition None







