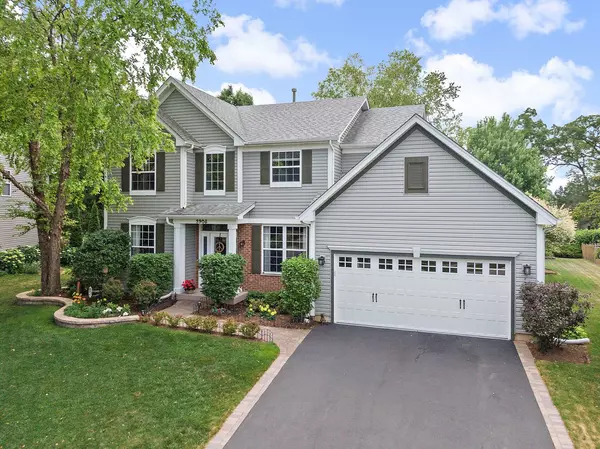3908 Farmstead Lane Carpentersville, IL 60110
5 Beds
3 Baths
2,305 SqFt
UPDATED:
Key Details
Property Type Single Family Home
Sub Type Detached Single
Listing Status Active Under Contract
Purchase Type For Sale
Square Footage 2,305 sqft
Price per Sqft $206
Subdivision Chestnut Woods
MLS Listing ID 12425232
Style Traditional
Bedrooms 5
Full Baths 2
Half Baths 2
HOA Fees $200/ann
Year Built 2002
Annual Tax Amount $7,914
Tax Year 2024
Lot Size 0.400 Acres
Lot Dimensions 72 X 192 X 129 X 167
Property Sub-Type Detached Single
Property Description
Location
State IL
County Kane
Community Curbs, Sidewalks, Street Lights, Street Paved
Rooms
Basement Finished, Full
Interior
Interior Features Vaulted Ceiling(s), Built-in Features, Walk-In Closet(s)
Heating Natural Gas, Forced Air
Cooling Central Air
Flooring Hardwood
Fireplaces Number 1
Fireplace Y
Appliance Range, Microwave, Dishwasher, Refrigerator, Washer, Dryer, Disposal
Laundry Main Level, Gas Dryer Hookup, In Unit, Sink
Exterior
Exterior Feature Fire Pit
Garage Spaces 2.0
View Y/N true
Roof Type Asphalt
Building
Story 2 Stories
Foundation Concrete Perimeter
Sewer Public Sewer
Water Public
Structure Type Vinyl Siding,Brick
New Construction false
Schools
School District 300, 300, 300
Others
HOA Fee Include Insurance
Ownership Fee Simple w/ HO Assn.
Special Listing Condition None





