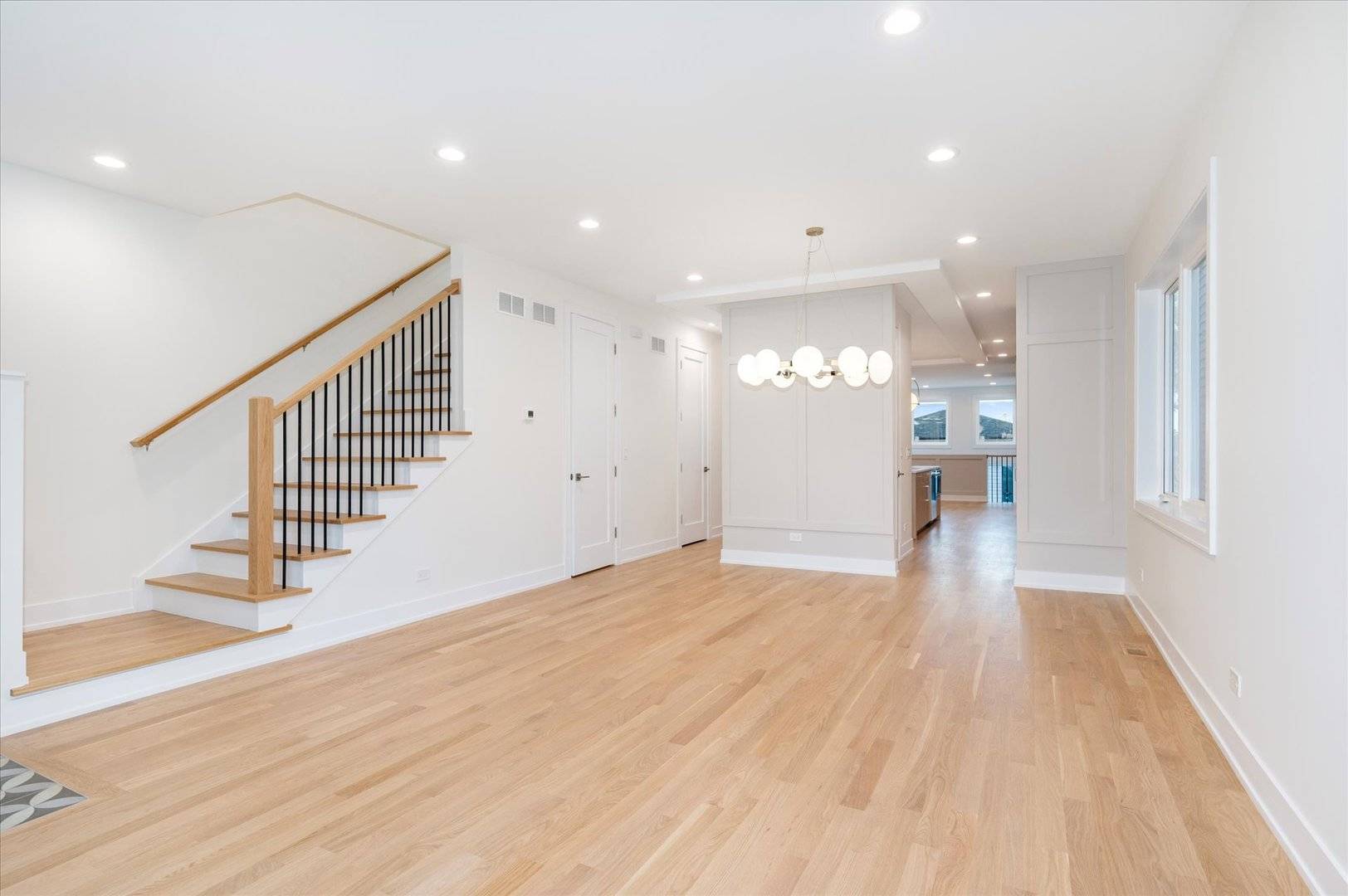1542 W Highland Avenue Chicago, IL 60660
5 Beds
3.5 Baths
3,392 SqFt
UPDATED:
Key Details
Property Type Single Family Home
Sub Type Detached Single
Listing Status Active
Purchase Type For Sale
Square Footage 3,392 sqft
Price per Sqft $350
MLS Listing ID 12366451
Bedrooms 5
Full Baths 3
Half Baths 1
Year Built 2025
Annual Tax Amount $8,862
Tax Year 2023
Lot Dimensions 25X125
Property Sub-Type Detached Single
Property Description
Location
State IL
County Cook
Rooms
Basement Finished, Full, Daylight
Interior
Interior Features Wet Bar
Heating Natural Gas, Forced Air, Sep Heating Systems - 2+
Cooling Central Air
Flooring Hardwood
Fireplaces Number 1
Fireplaces Type Gas Log
Fireplace Y
Appliance Humidifier
Laundry Upper Level, Gas Dryer Hookup, Multiple Locations, Sink
Exterior
Garage Spaces 2.0
View Y/N true
Building
Story 2 Stories
Sewer Public Sewer
Water Public
Structure Type Frame,Fiber Cement
New Construction true
Schools
Elementary Schools Hayt Elementary School
Middle Schools Hayt Elementary School
High Schools Senn High School
School District 299, 299, 299
Others
HOA Fee Include None
Ownership Fee Simple
Special Listing Condition List Broker Must Accompany
Virtual Tour https://acreagephoto.com/1542-W-Highland-Ave/idx





