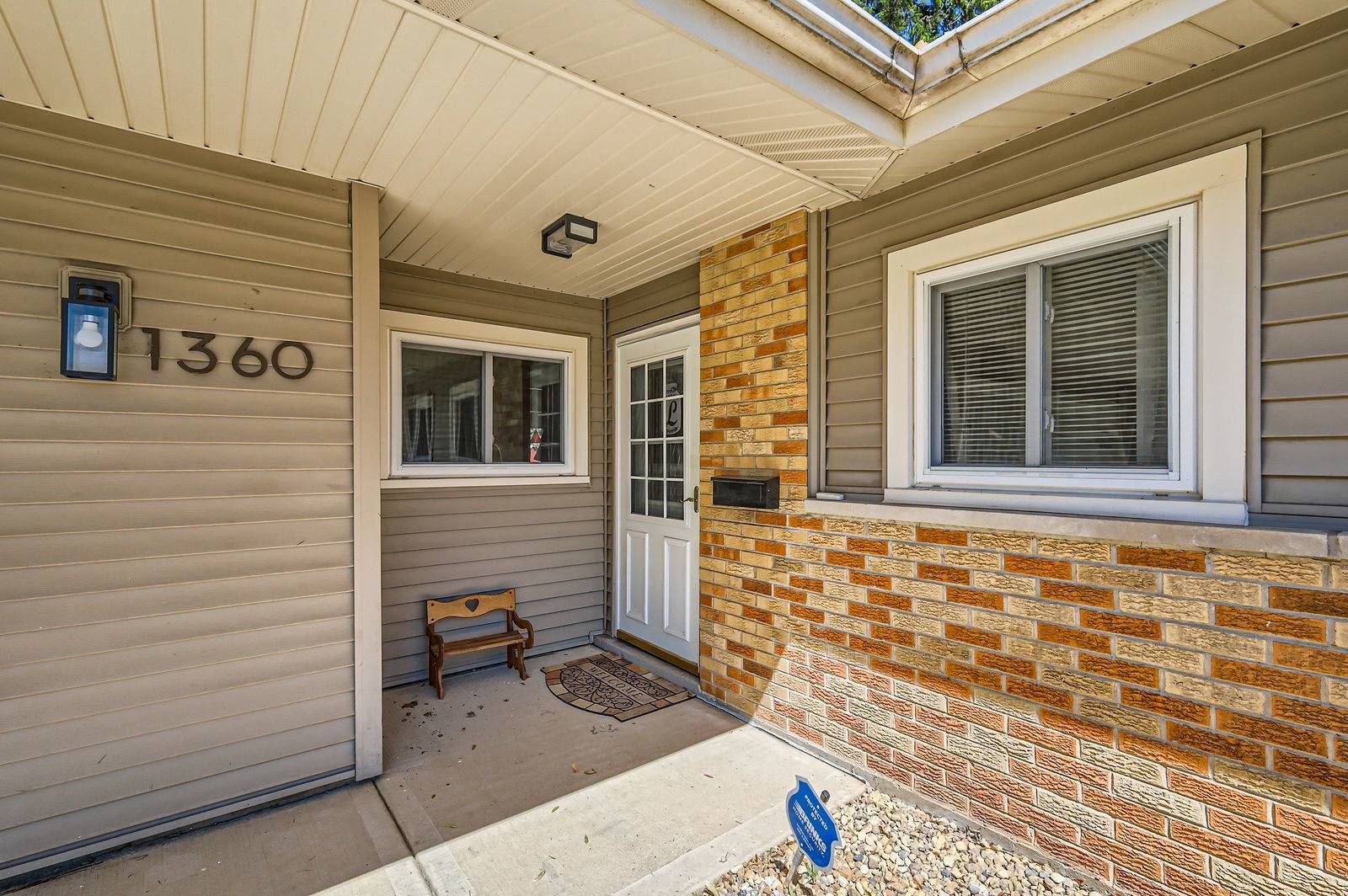1360 Gentry Road Hoffman Estates, IL 60169
3 Beds
2 Baths
1,289 SqFt
UPDATED:
Key Details
Property Type Single Family Home
Sub Type Detached Single
Listing Status Active
Purchase Type For Sale
Square Footage 1,289 sqft
Price per Sqft $310
Subdivision Highlands
MLS Listing ID 12367888
Style Ranch
Bedrooms 3
Full Baths 2
Year Built 1962
Annual Tax Amount $8,592
Tax Year 2023
Lot Size 10,454 Sqft
Lot Dimensions 87X147X143X70
Property Sub-Type Detached Single
Property Description
Location
State IL
County Cook
Community Curbs, Sidewalks, Street Lights, Street Paved
Rooms
Basement None
Interior
Interior Features 1st Floor Bedroom, 1st Floor Full Bath, Built-in Features, Beamed Ceilings, Open Floorplan, Dining Combo, Granite Counters
Heating Natural Gas, Radiant Floor
Cooling Central Air
Fireplaces Number 1
Fireplaces Type Wood Burning
Fireplace Y
Appliance Range, Microwave, Dishwasher, Refrigerator, Washer, Dryer, Disposal
Laundry Main Level, Gas Dryer Hookup
Exterior
Exterior Feature Fire Pit
Garage Spaces 2.0
View Y/N true
Roof Type Asphalt
Building
Story 1 Story
Foundation Concrete Perimeter
Sewer Public Sewer, Storm Sewer
Water Lake Michigan
Structure Type Vinyl Siding,Brick
New Construction false
Schools
Elementary Schools Winston Churchill Elementary Sch
Middle Schools Eisenhower Junior High School
High Schools Hoffman Estates High School
School District 54, 54, 211
Others
HOA Fee Include None
Ownership Fee Simple
Special Listing Condition None
Virtual Tour https://url401.virtuance.com/ls/click?upn=u001.aHsjAePt0YRSFv0yMBWipE8SAo5T2BYY-2B83G8yjUOLeRvhtAL8NElJNpnNYvUAUmAtUIQXcsWN3CQLelb5e-2BalHS6myiwnA7L5UFj8B9aToqOMr88TQ-2Ff7XU0XSbq-2BoBC98T_QTN3ck9HwyoIfAs4wlBfqiN3tkh30bRyQHvgQkWYUs2apn3gn4gT4TJ-2Fnlkj6A1v9i6ljo4x4VAhzi1gBmT0UHmuSwrklPitwidU4Dt7ZoHTFhqsI8ISxwM5ba0ZQkEAUd3D3RjuJDwLvZzvoG2x6kz9O3vjWPOi04zqI862tp8LrBgt-2FDXYbetRwne-2Fch-2F-2B-2F3OgJdGWOdx3jCNgzxyCHwyKeYgWpHTRqqfyky1aZkA-2FYB61xt8WXKJxuPwRmevB6Gd-2Bjw4nZTGK-2Frzrs6OT909-2BQ1KzywmMRscClQYA99gSgCbLVjtNOdsODRh8yR5MpsrTdOZ8SJTQwuNMYFATrUTQH3nl7Wdz64RA0S1iwUs-3D





