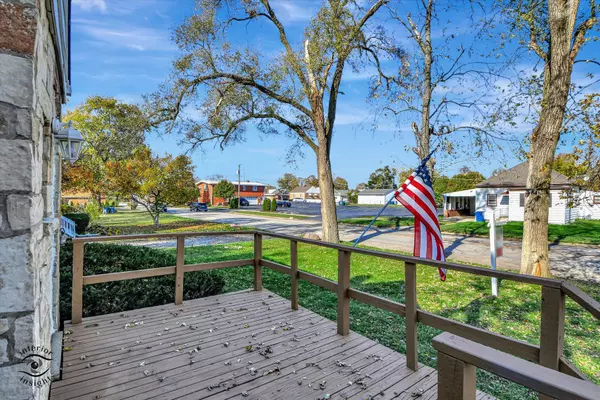
28 E 31st Street Steger, IL 60475
3 Beds
1.5 Baths
1,777 SqFt
OPEN HOUSE
Sun Nov 24, 2:00pm - 4:00pm
UPDATED:
11/20/2024 08:00 AM
Key Details
Property Type Single Family Home
Sub Type Detached Single
Listing Status Active
Purchase Type For Sale
Square Footage 1,777 sqft
Price per Sqft $130
MLS Listing ID 12200840
Bedrooms 3
Full Baths 1
Half Baths 1
Year Built 1945
Annual Tax Amount $895
Tax Year 2022
Lot Size 9,583 Sqft
Lot Dimensions 3175
Property Description
Location
State IL
County Cook
Community Curbs, Sidewalks, Street Lights, Street Paved
Rooms
Basement Full
Interior
Interior Features Hardwood Floors, First Floor Bedroom, First Floor Full Bath, Built-in Features, Walk-In Closet(s), Open Floorplan
Heating Natural Gas
Cooling Central Air
Fireplace N
Appliance Range, Refrigerator
Exterior
Exterior Feature Deck, Porch
Garage Detached
Garage Spaces 4.0
Waterfront false
View Y/N true
Roof Type Asphalt
Building
Lot Description Fenced Yard, Mature Trees, Chain Link Fence, Level, Sidewalks, Streetlights
Story 1.5 Story
Foundation Block
Sewer Public Sewer
Water Public
New Construction false
Schools
Middle Schools Columbia Central Junior High Sch
High Schools Bloom Trail High School
School District 194, 194, 206
Others
HOA Fee Include None
Ownership Fee Simple
Special Listing Condition None






