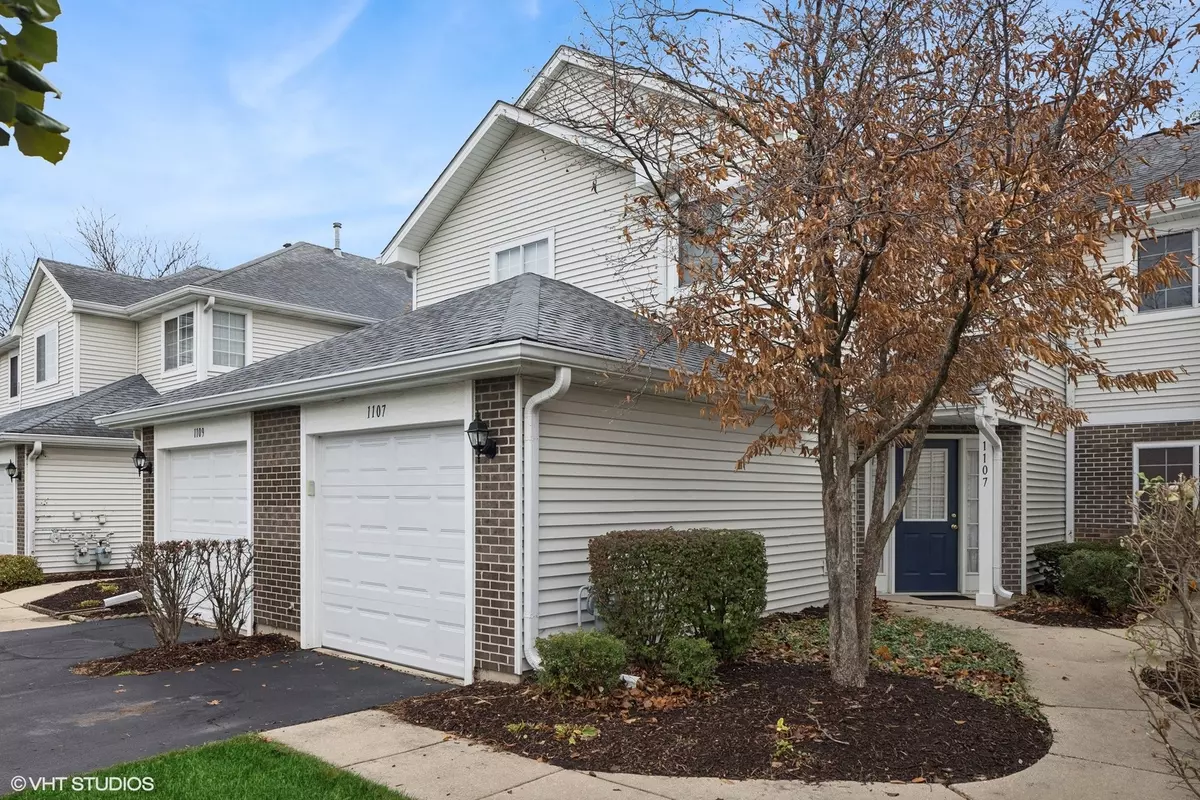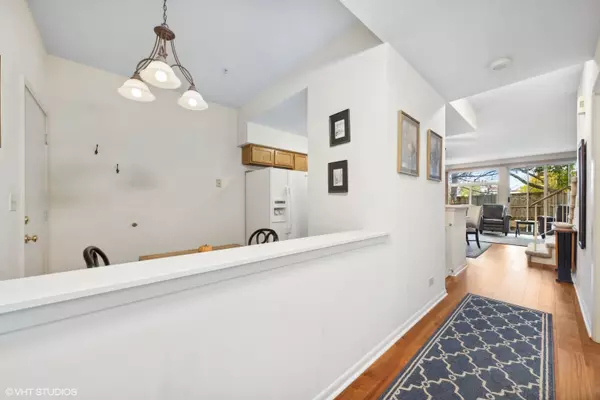
1107 E Cambria S Lane Lombard, IL 60148
2 Beds
2.5 Baths
1,279 SqFt
UPDATED:
11/19/2024 04:15 PM
Key Details
Property Type Townhouse
Sub Type Townhouse-2 Story
Listing Status Pending
Purchase Type For Sale
Square Footage 1,279 sqft
Price per Sqft $233
Subdivision Cambria
MLS Listing ID 12203552
Bedrooms 2
Full Baths 2
Half Baths 1
HOA Fees $215/mo
Year Built 1993
Annual Tax Amount $4,957
Tax Year 2023
Lot Dimensions COMMON
Property Description
Location
State IL
County Dupage
Rooms
Basement None
Interior
Interior Features Vaulted/Cathedral Ceilings, Wood Laminate Floors, Second Floor Laundry, Walk-In Closet(s), Open Floorplan
Heating Natural Gas, Forced Air
Cooling Central Air
Fireplace N
Appliance Range, Microwave, Dishwasher, Refrigerator, Washer, Dryer
Laundry Gas Dryer Hookup, In Unit, Laundry Closet
Exterior
Exterior Feature Patio
Garage Attached
Garage Spaces 1.0
Waterfront false
View Y/N true
Roof Type Asphalt
Building
Lot Description Common Grounds
Foundation Concrete Perimeter
Sewer Public Sewer
Water Lake Michigan
New Construction false
Schools
Elementary Schools Ardmore Elementary School
Middle Schools Jackson Middle School
High Schools Willowbrook High School
School District 45, 45, 88
Others
Pets Allowed Dogs OK
HOA Fee Include Insurance,Exterior Maintenance,Lawn Care,Snow Removal
Ownership Condo
Special Listing Condition None






