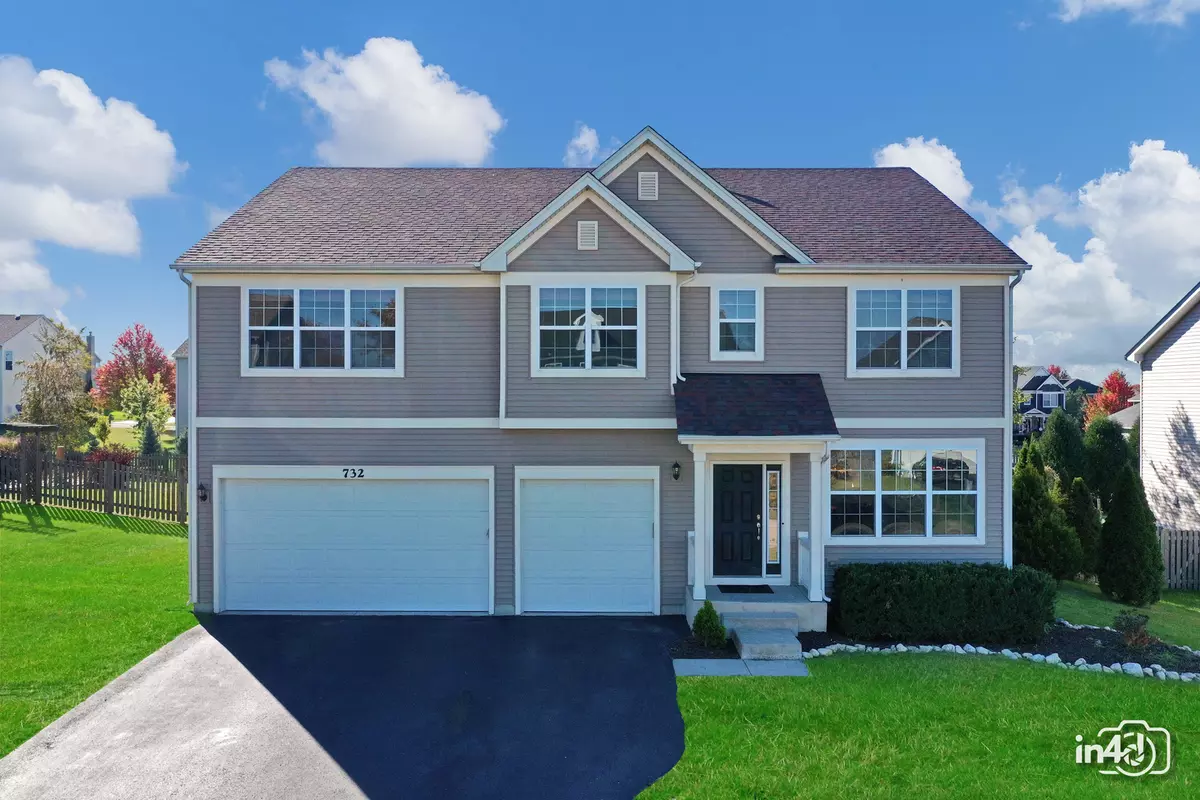
732 Millersburg Street Oswego, IL 60543
5 Beds
2.5 Baths
3,236 SqFt
UPDATED:
12/13/2024 04:37 AM
Key Details
Property Type Single Family Home
Sub Type Detached Single
Listing Status Active
Purchase Type For Sale
Square Footage 3,236 sqft
Price per Sqft $154
Subdivision Churchill Club
MLS Listing ID 12197895
Style Traditional
Bedrooms 5
Full Baths 2
Half Baths 1
HOA Fees $22/mo
Year Built 2011
Annual Tax Amount $10,482
Tax Year 2023
Lot Size 10,541 Sqft
Lot Dimensions 78 X 134
Property Description
Location
State IL
County Kendall
Community Clubhouse, Park, Pool, Tennis Court(S), Lake
Rooms
Basement Partial
Interior
Interior Features Hardwood Floors, First Floor Bedroom, Second Floor Laundry
Heating Natural Gas, Forced Air
Cooling Central Air
Fireplace Y
Appliance Range, Microwave, Dishwasher, Refrigerator, Washer, Dryer, Disposal
Laundry Gas Dryer Hookup, In Unit
Exterior
Exterior Feature Storms/Screens
Parking Features Attached
Garage Spaces 3.0
View Y/N true
Roof Type Asphalt
Building
Story 2 Stories
Foundation Concrete Perimeter
Sewer Public Sewer, Sewer-Storm
Water Public
New Construction false
Schools
Elementary Schools Churchill Elementary School
Middle Schools Plank Junior High School
High Schools Oswego East High School
School District 308, 308, 308
Others
HOA Fee Include Clubhouse,Exercise Facilities,Pool
Ownership Fee Simple w/ HO Assn.
Special Listing Condition None






