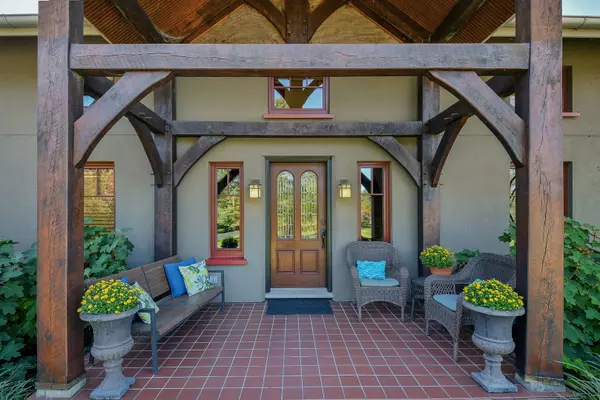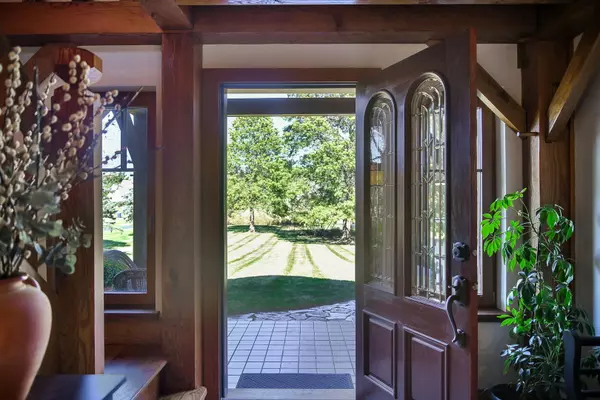
40W967 Mulhern Drive La Fox, IL 60147
4 Beds
3 Baths
3,458 SqFt
UPDATED:
10/30/2024 03:07 AM
Key Details
Property Type Single Family Home
Sub Type Detached Single
Listing Status Active Under Contract
Purchase Type For Sale
Square Footage 3,458 sqft
Price per Sqft $228
MLS Listing ID 12177830
Bedrooms 4
Full Baths 3
Year Built 1988
Annual Tax Amount $11,448
Tax Year 2023
Lot Size 1.313 Acres
Lot Dimensions 115X323X223X421
Property Description
Location
State IL
County Kane
Rooms
Basement Partial, Walkout
Interior
Interior Features Vaulted/Cathedral Ceilings, Skylight(s), Hardwood Floors, First Floor Laundry, First Floor Full Bath, Built-in Features, Walk-In Closet(s), Historic/Period Mlwk, Beamed Ceilings, Open Floorplan, Special Millwork
Heating Natural Gas, Forced Air, Heat Pump, Sep Heating Systems - 2+, Geothermal, Other, Wood
Cooling Central Air
Fireplaces Number 1
Fireplaces Type Wood Burning
Fireplace Y
Appliance Range, Microwave, Dishwasher, Refrigerator, Washer, Dryer, Stainless Steel Appliance(s), Wine Refrigerator, Range Hood
Exterior
Exterior Feature Patio, Fire Pit, Breezeway
Garage Detached
Garage Spaces 2.5
Waterfront false
View Y/N true
Roof Type Asphalt
Building
Lot Description Backs to Open Grnd, Level, Partial Fencing
Story 2 Stories
Sewer Septic-Private
Water Private Well
New Construction false
Schools
Elementary Schools Mill Creek Elementary School
Middle Schools Geneva Middle School
High Schools Geneva Community High School
School District 304, 304, 304
Others
HOA Fee Include None
Ownership Fee Simple
Special Listing Condition None






