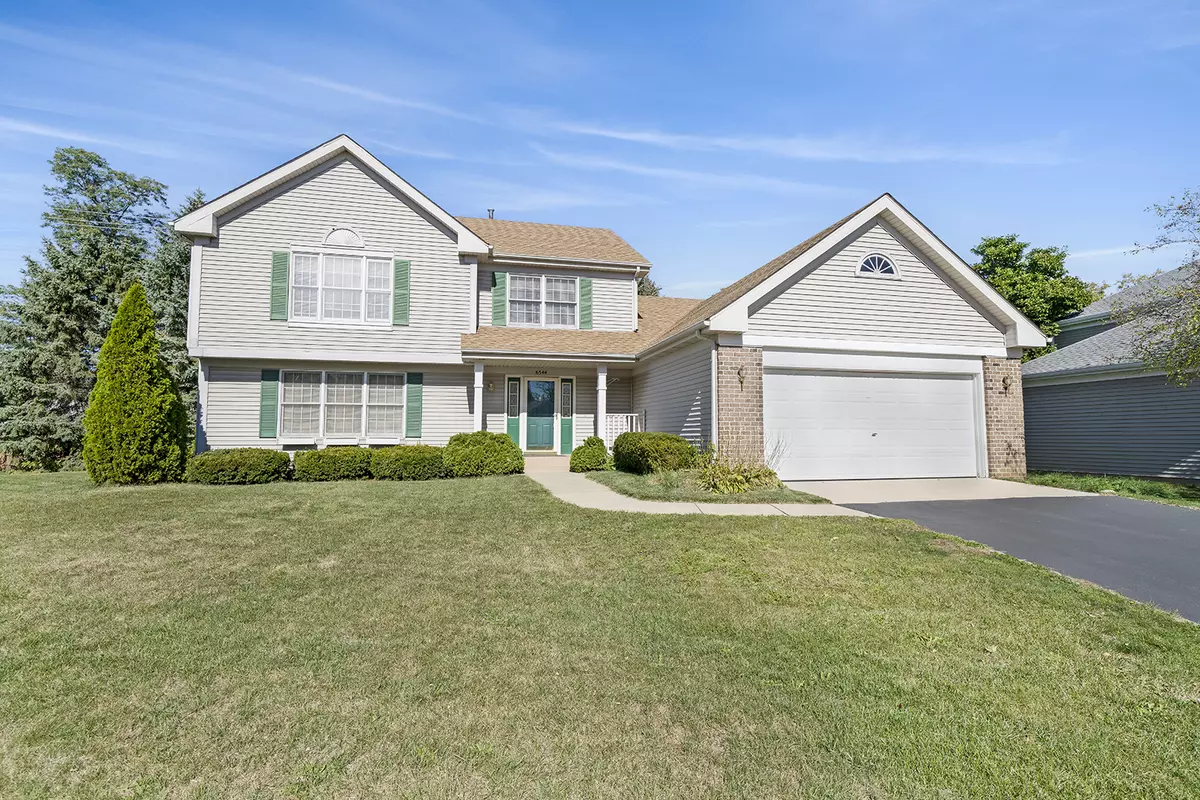
6544 Chartwell Drive Rockford, IL 61114
4 Beds
2.5 Baths
2,855 SqFt
UPDATED:
11/22/2024 03:13 PM
Key Details
Property Type Single Family Home
Sub Type Detached Single
Listing Status Pending
Purchase Type For Sale
Square Footage 2,855 sqft
Price per Sqft $97
MLS Listing ID 12192339
Bedrooms 4
Full Baths 2
Half Baths 1
Year Built 1993
Annual Tax Amount $6,822
Tax Year 2023
Lot Size 0.310 Acres
Lot Dimensions 164.22 X 150 X 148.09 X 0
Property Description
Location
State IL
County Winnebago
Rooms
Basement Full
Interior
Interior Features First Floor Laundry, Built-in Features
Heating Natural Gas, Forced Air
Cooling Central Air
Fireplaces Number 1
Fireplaces Type Gas Log, Gas Starter
Fireplace Y
Appliance Range, Microwave, Dishwasher, Refrigerator, Disposal
Exterior
Exterior Feature Deck
Garage Attached
Garage Spaces 2.0
View Y/N true
Roof Type Asphalt
Building
Lot Description Corner Lot, Irregular Lot
Story 1 Story
Sewer Public Sewer
Water Public
New Construction false
Schools
Elementary Schools Spring Creek Elementary School
Middle Schools Eisenhower Middle School
High Schools Guilford High School
School District 205, 205, 205
Others
HOA Fee Include None
Ownership Fee Simple
Special Listing Condition None






