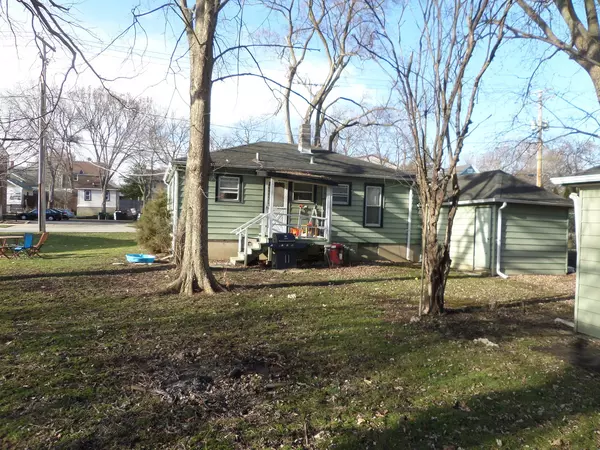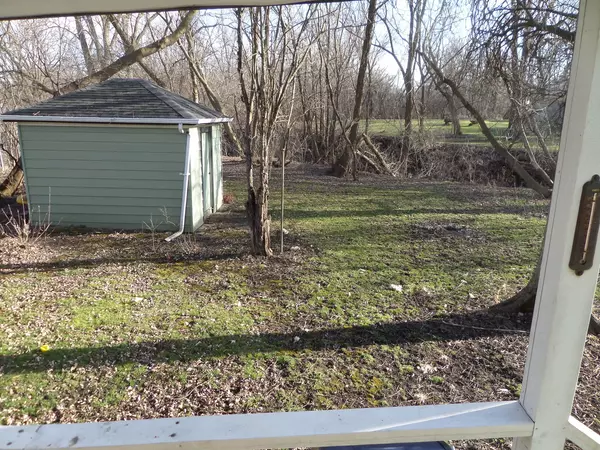
333 W Johnson Street Palatine, IL 60067
2 Beds
1 Bath
812 SqFt
UPDATED:
10/15/2024 05:27 PM
Key Details
Property Type Single Family Home
Sub Type Detached Single
Listing Status Active
Purchase Type For Sale
Square Footage 812 sqft
Price per Sqft $289
MLS Listing ID 12183778
Style Ranch
Bedrooms 2
Full Baths 1
Annual Tax Amount $6,513
Tax Year 2023
Lot Size 10,018 Sqft
Lot Dimensions 110 X 90
Property Description
Location
State IL
County Cook
Rooms
Basement None
Interior
Heating Natural Gas, Electric
Cooling Central Air
Fireplace N
Laundry Gas Dryer Hookup, Electric Dryer Hookup, In Unit
Exterior
Garage Attached
Garage Spaces 1.0
Waterfront true
View Y/N true
Building
Lot Description Water View, Mature Trees, Backs to Trees/Woods, Creek
Story 1 Story
Foundation Concrete Perimeter
Sewer Public Sewer
Water Lake Michigan
New Construction false
Schools
Elementary Schools Stuart R Paddock Elementary Scho
Middle Schools Plum Grove Middle School
High Schools Wm Fremd High School
School District 15, 15, 211
Others
HOA Fee Include None
Ownership Fee Simple
Special Listing Condition None






