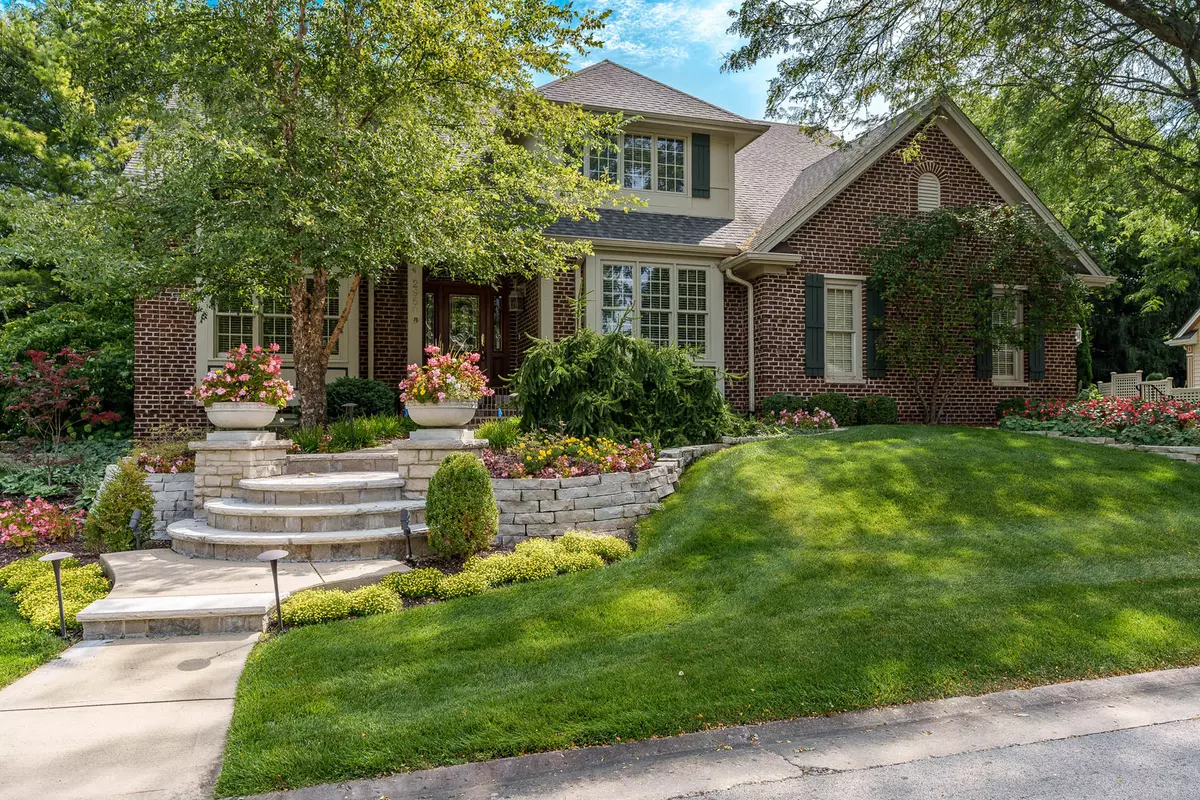
2950 Cotswold Circle Rockford, IL 61114
4 Beds
3.5 Baths
4,479 SqFt
UPDATED:
11/19/2024 07:21 PM
Key Details
Property Type Single Family Home
Sub Type Detached Single
Listing Status Pending
Purchase Type For Sale
Square Footage 4,479 sqft
Price per Sqft $167
MLS Listing ID 12158054
Bedrooms 4
Full Baths 3
Half Baths 1
HOA Fees $620/qua
Year Built 1990
Annual Tax Amount $15,160
Tax Year 2023
Lot Size 0.370 Acres
Lot Dimensions 115X145.46X126.06X127.59
Property Description
Location
State IL
County Winnebago
Rooms
Basement Full, English
Interior
Interior Features Skylight(s), Hardwood Floors, First Floor Bedroom, First Floor Laundry, First Floor Full Bath, Built-in Features, Walk-In Closet(s)
Heating Natural Gas, Forced Air
Cooling Central Air
Fireplaces Number 1
Fireplaces Type Gas Starter
Fireplace Y
Appliance Range, Microwave, Dishwasher, Refrigerator, Washer, Dryer, Disposal, Cooktop, Built-In Oven, Water Softener
Exterior
Exterior Feature Deck, Brick Paver Patio, Other
Garage Attached
Garage Spaces 2.0
View Y/N true
Roof Type Asphalt
Building
Lot Description Mature Trees
Story 2 Stories
Sewer Public Sewer
Water Public
New Construction false
Schools
School District 205, 205, 205
Others
HOA Fee Include Exterior Maintenance,Lawn Care,Snow Removal,Other
Ownership Fee Simple w/ HO Assn.
Special Listing Condition Home Warranty






