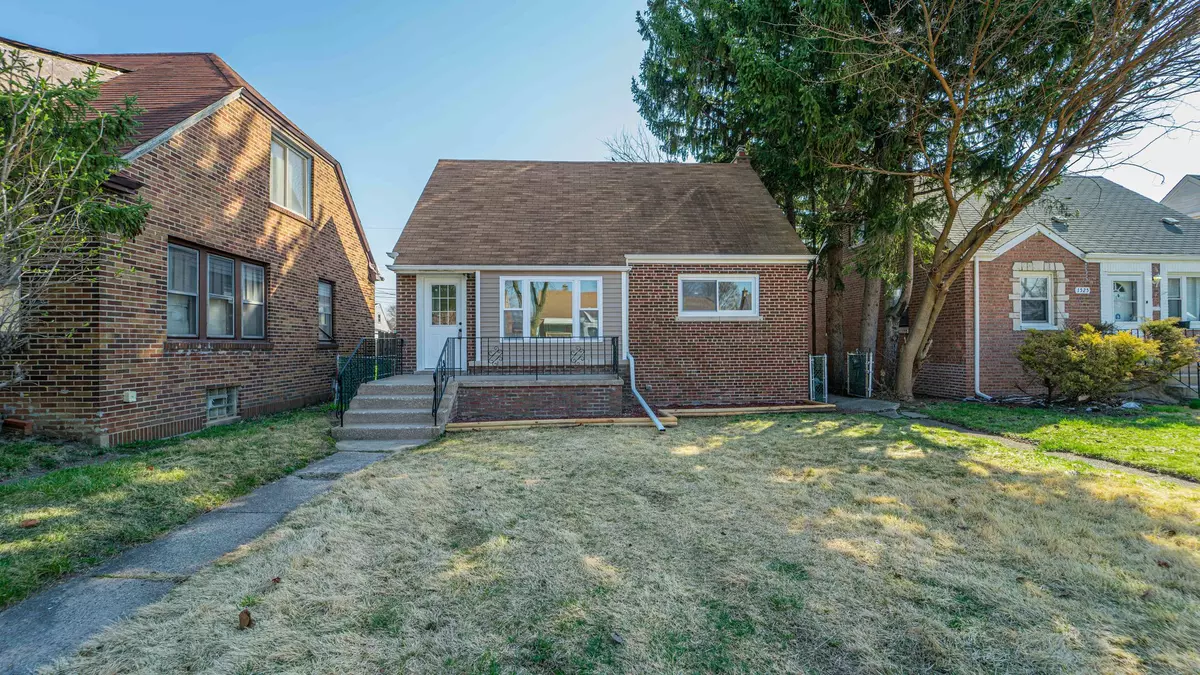REQUEST A TOUR If you would like to see this home without being there in person, select the "Virtual Tour" option and your agent will contact you to discuss available opportunities.
In-PersonVirtual Tour

$ 187,500
Est. payment /mo
Price Dropped by $8K
1521 Kenilworth Drive Calumet City, IL 60409
3 Beds
1.5 Baths
1,359 SqFt
UPDATED:
10/21/2024 05:07 AM
Key Details
Property Type Single Family Home
Sub Type Detached Single
Listing Status Active
Purchase Type For Sale
Square Footage 1,359 sqft
Price per Sqft $137
MLS Listing ID 12155407
Bedrooms 3
Full Baths 1
Half Baths 1
Year Built 1949
Annual Tax Amount $3,422
Tax Year 2023
Lot Dimensions 40
Property Description
Looking for home that has everything and needs nothing but you and your personal touches? Welcome home to this unique and inviting neighborhood house that has received a thorough rehab. Out front you'll see the freshly tuck pointed exterior brick and a large, concrete and brick porch. Inside this home offers not only one but two generous living spaces, the second of which comes courtesy of a large addition on the back of the house that has been reworked to accommodate a large sliding glass door and rear entrance that leads to the back yard and large two car garage. The home boasts a beautiful new remodeled eat in kitchen featuring brand new stainless steel appliances and a bedroom and bath complete the main level. Upstairs you will find two equal sized bedrooms and another convenient bathroom. This home also has a large unfinished basement that is the size of the entire lower level and offers even more space. This home received many updates including new flooring, paint, kitchen and bathrooms. The important details were not missed though because the plumbing, electric and windows were all updated as well. All work permitted and inspected. HVAC and roof are certified. Taxes still have exemptions.
Location
State IL
County Cook
Rooms
Basement Full
Interior
Heating Natural Gas, Forced Air
Cooling Central Air
Fireplace N
Appliance Range, Microwave, Dishwasher, Refrigerator, Stainless Steel Appliance(s)
Exterior
Garage Detached
Garage Spaces 2.0
Waterfront false
View Y/N true
Building
Story 1.5 Story
Sewer Public Sewer
Water Public
New Construction false
Schools
School District 155, 155, 215
Others
HOA Fee Include None
Ownership Fee Simple
Special Listing Condition None
© 2024 Listings courtesy of MRED as distributed by MLS GRID. All Rights Reserved.
Listed by Justin Berggren • Homes & Specialty






